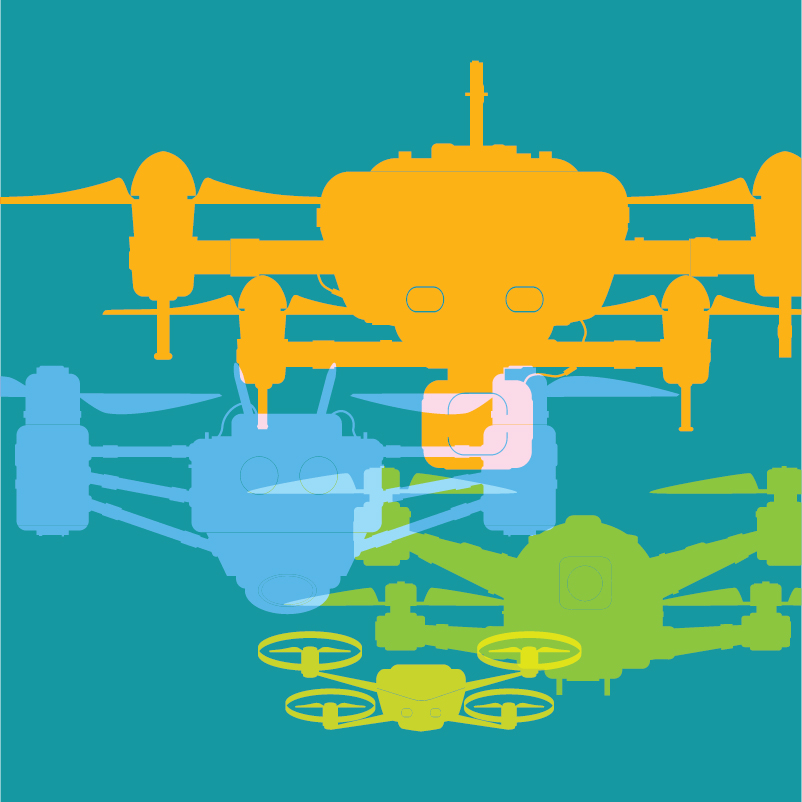
In the previous article [Jul/Aug 2021 issue], “The Buzz About Drones,” the discussion focused on outside scanning of university buildings. This article will go into detail on interior scanning and refer to cases where data was collected, as well as showcase different ways to scan, view, and utilize the data collected.
The University of Texas at Austin has over 250,000 pages of plans associated with 352 buildings. When a project is in the planning phase, the area is scanned to create design documents; when completed, the area is scanned again for verification. With over 50 projects active at one time, this process can be daunting. In addition, finding scanning equipment is difficult for unseasoned employees, who must also deal with the complexity of systems within a building.
Types of Interior Scanning
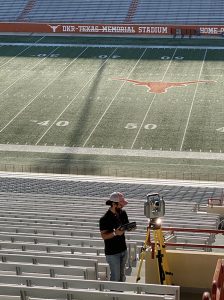 What type of equipment is needed for scanning depends on the desired outcome. The majority of design projects request point clouds of the site; these are created with different types of equipment based on accuracy. The Trimble SX10 scanning total station provides high accuracy, but with a minimum scan time of 12 minutes for an area of 30 meters. The Matterport can scan an average of 3,000 sq. ft. per hour but requires an additional fee to convert the files to a point cloud. GeoSLAM can scan an average of 10,000 sq. ft. per hour but can only be used for point clouds, as the images collected are not able to be viewed.
What type of equipment is needed for scanning depends on the desired outcome. The majority of design projects request point clouds of the site; these are created with different types of equipment based on accuracy. The Trimble SX10 scanning total station provides high accuracy, but with a minimum scan time of 12 minutes for an area of 30 meters. The Matterport can scan an average of 3,000 sq. ft. per hour but requires an additional fee to convert the files to a point cloud. GeoSLAM can scan an average of 10,000 sq. ft. per hour but can only be used for point clouds, as the images collected are not able to be viewed.
If a virtual walkthrough is the end goal, then a 360 camera or the Matterport is the right equipment to use. Due to COVID, our University Housing and Dining Department was not able to provide tours of residence halls on campus to future students and parents. To overcome this dilemma, we implemented the same process that realtors are using to create virtual walkthroughs.
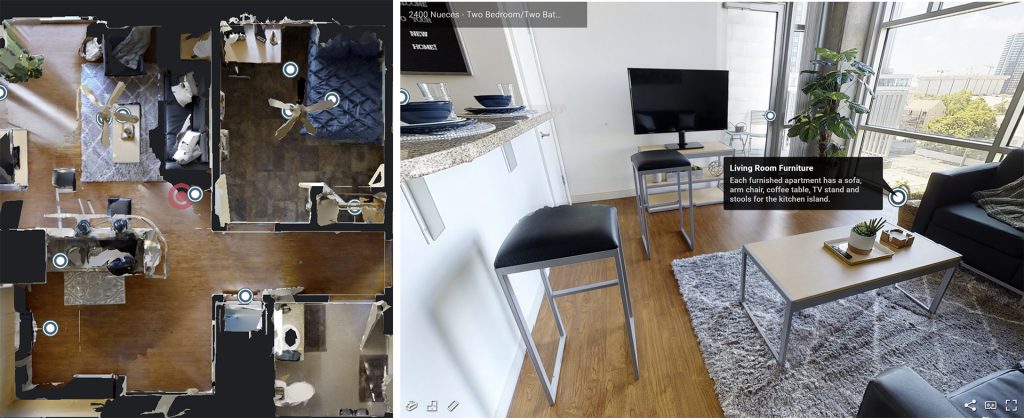
Academic departments saw the walkthroughs and then started requesting walkthroughs of potential professor and researcher offices and labs. It costs less to create a virtual view than to cover the travel expenses to bring someone to the campus to view their potential space.
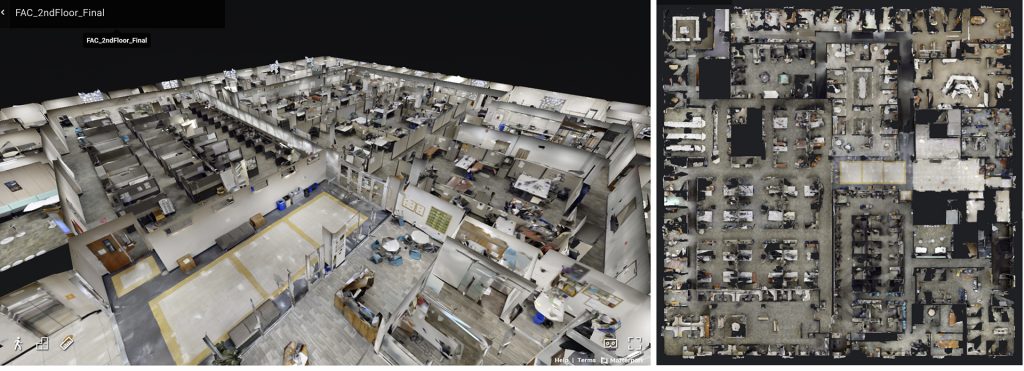
Viewing Formats
Viewing the information you want without having to export it into many different formats seems to be the biggest hurdle to overcome. Currently, most software that can view a point cloud requires a subscription, so roadblocks have occurred when sharing the files. To overcome this situation, the end user can determine the scanning method. If Facilities needs to locate a piece of equipment, they prefer the virtual walkthrough due to ease of use.
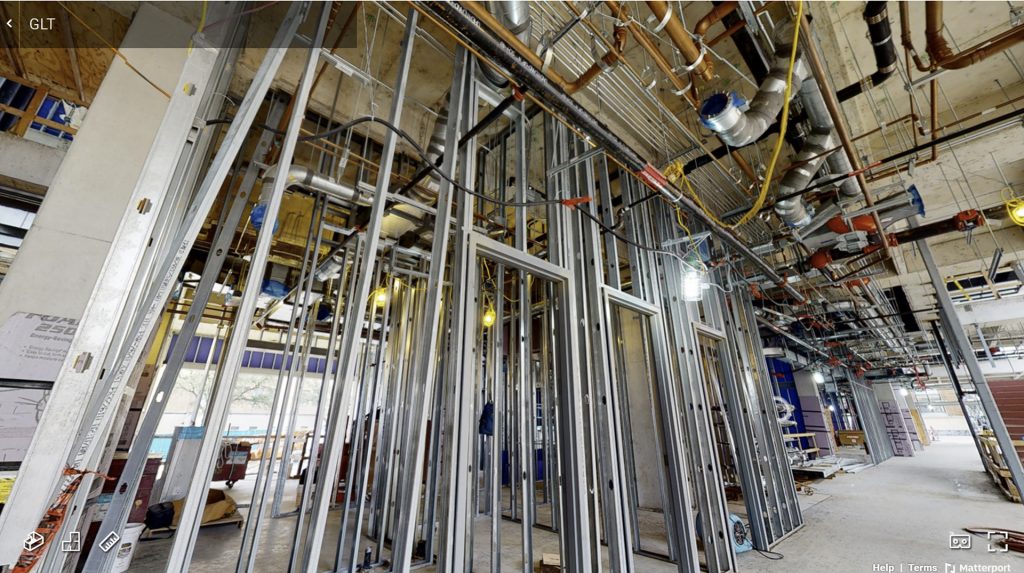
Tags can be added to link to original equipment manufacturers (OEMs) and training videos, along with taking measurements of the site before going out into the field. This allows for planning of maintenance and for ensuring the correct filter is brought to the site. Limiting trips into the field is vital for efficiency, and one main issue creating additional trips is lack of knowledge of the site. It is easier to view what is behind sheetrock with a virtual walkthrough than it is to cut it and look behind it.
BIM and Drones
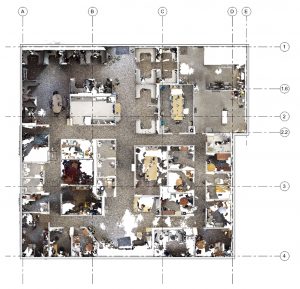
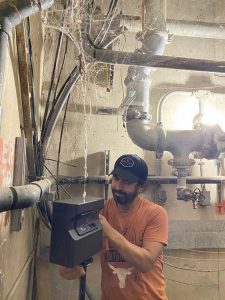 Building information modeling (BIM) utilizes point clouds and data collection during different phases of a project. Capturing images before walls and the ceiling are installed is vital. If this is not done, accurate routing of air ducts and electrical and plumbing equipment will be missed in the BIM model. As-builts can be used to complete the BIM model, but often are inaccurate. Verification is important, and verifying throughout the project will ensure a usable BIM model.
Building information modeling (BIM) utilizes point clouds and data collection during different phases of a project. Capturing images before walls and the ceiling are installed is vital. If this is not done, accurate routing of air ducts and electrical and plumbing equipment will be missed in the BIM model. As-builts can be used to complete the BIM model, but often are inaccurate. Verification is important, and verifying throughout the project will ensure a usable BIM model.
Conclusion
If your internal inspections are expensive due to down time, or dangerous due to the need to be in (or expose your inspectors) to confined areas, then using drones for interior scanning might be the right tool for you. Internal drones can take the guesswork out of your maintenance operations in a safe, fast, and economical way.
Markus Hogue is senior GIS analyst at the University of Texas at Austin. He can be reached at [email protected].
Facility Asset Management
Covers the issues and challenges surrounding the management of a facilities department, including solutions for benchmarking performance measures, database and reporting systems, and professional and educational trends in facilities management. To contribute, contact Lindsay Wagner, field editor of this column.
See all Facility Asset Management.


