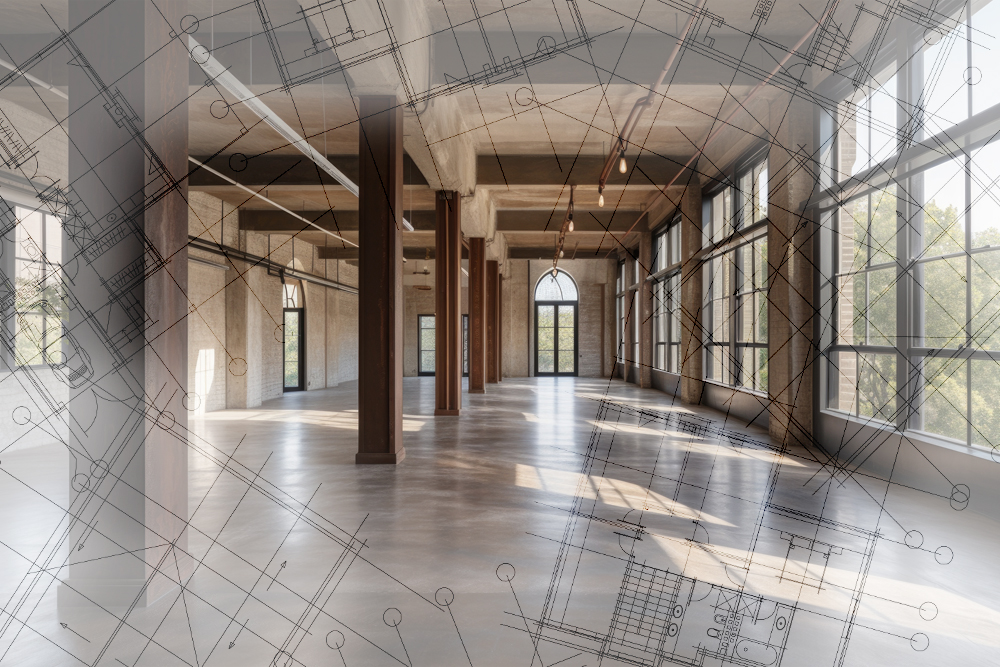
There is a movement to propose the conversion of empty office buildings into dwelling units in cities across the country that are concurrently experiencing huge office vacancies and a need for affordable housing. It would seem that this would solve a number of problems: the urgent need for housing, the continued use of underutilized office space, and perhaps the revitalization of the urban environment.
This conversion is known as “adaptive reuse” because a facility that has outgrown its original use is converted and adapted for a whole new use. Adaptive reuse has been successfully employed in some major U.S. cities including New York, San Francisco, Dallas, and Los Angeles. But will such a conversion work on an educational campus?
Well, like any proposed adaptive reuse project, “ it depends.”
It depends on a number of factors, including architecture, electrical utilities, HVAC, building codes, and perhaps the structure itself.
Let’s consider each of these.
- Architecture: Office buildings are usually designed with a uniform floor plate that can be easily configured and reconfigured to meet the needs of specific tenants. Restrooms are typically centralized; lighting is overhead, often as part of a dropped ceiling with centralized controls; windows usually do not open; and natural light is limited to the perimeter window walls. A residential unit will often have a fixed, subdivided floor plate, one or two small restrooms, no dropped ceiling, and locally controlled lighting to meet local needs. Additionally, housing units may need kitchens, (although many residence halls do not permit residents to prepare food in their living quarters). Finally, housing facilities need access to fresh air and daylight.
- Electrical Utilities: Office buildings will normally have more electrical power than a residential facility will require, but the power may not be distributed to meet the needs of a residence. Circuit breakers, for example, in an office building are usually centralized in an electrical closet while most residential codes require a tenant to have ready access. This means a breaker panel in each unit. Kitchens, if provided, will need power to operate stoves, refrigerators, exhaust fans, and other appliances. These requirements will usually exceed most office requirements.
- HVAC: In an office building, temperature control is usually centralized with a thermostat placed in some central location, often in a locked box. Buildings are sealed with few or no opening windows. In a residence, HVAC is the opposite, individual dwellings have their own temperature controls, windows open (at least partially), and kitchen facilities, ideally, have exhaust fans to the outside.
- Building Codes: Residential and commercial building codes differ, and codes change over time, usually every three years. In addition to the building code (typically the International Building Code), other codes can impact buildings—the National Fire Protection Association code for example. Also, a structure built in the 1970s to a commercial code may not meet the current code for a residence, but expect local building officials to insist that buildings meet current code requirements.
The conversion from office to residential is not simple, and according to architects that specialize in this facet of the design industry, “every project is a one-off, no two are alike.”
If a facilities manager is considering such a project, here are a few tips.
- Expect to reuse only the shell of the building, the building systems will require extensive modifications and/or replacement.
- Anticipate costs associated with demolition and disposal of the unused and un-recyclable portions of the building.
- Understand that there may be significant changes to utility systems, site drainage, access and egress, parking, adjacent traffic flow, pedestrian walkways, and related systems.
- Anticipate surprises, and include a significant monetary contingency to account for unknowns in your budget.
- Engage the most qualified design team that you can find that has handled adaptive reuse projects in the past.
- Contract with a constructor that has experience with adaptive reuse projects and develop a collegial relationship.
Can a project to convert an office/classroom into student housing be successful? As noted above, it depends. It won’t be easy; it won’t be inexpensive; and it will take longer than expected. But, it can be done.
Michael S. Ellegood, P.E., is a practicing civil engineer, a former senior executive of major international engineering firms, and a former large county public works director. He serves on the Arizona State School Facilities Oversight Board, the state agency charged with overseeing all public-school construction in Arizona. An experienced project manager, he has published articles and conducted training on project management. He can be reached at msellegood@me.com.
Perspective on the Profession
Provides opinion and commentary on aspects of education administration, funding, and campus facilities management. To contribute, contact publications@appa.org.
See all Perspective on the Profession.


