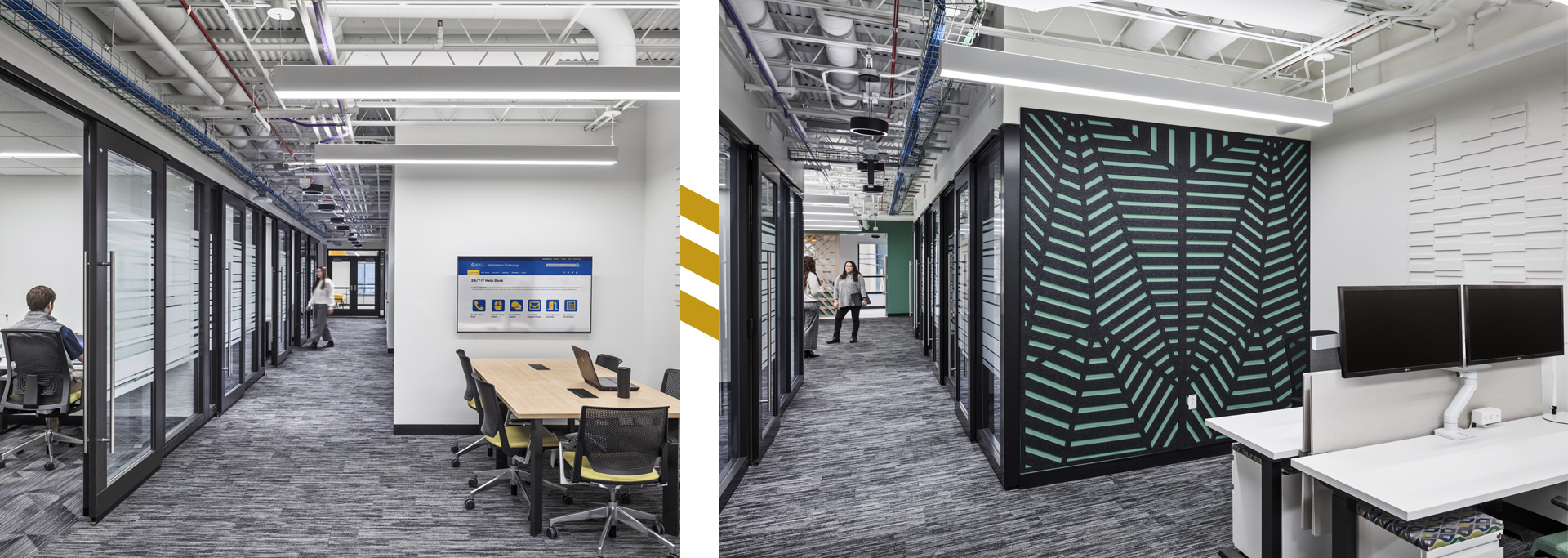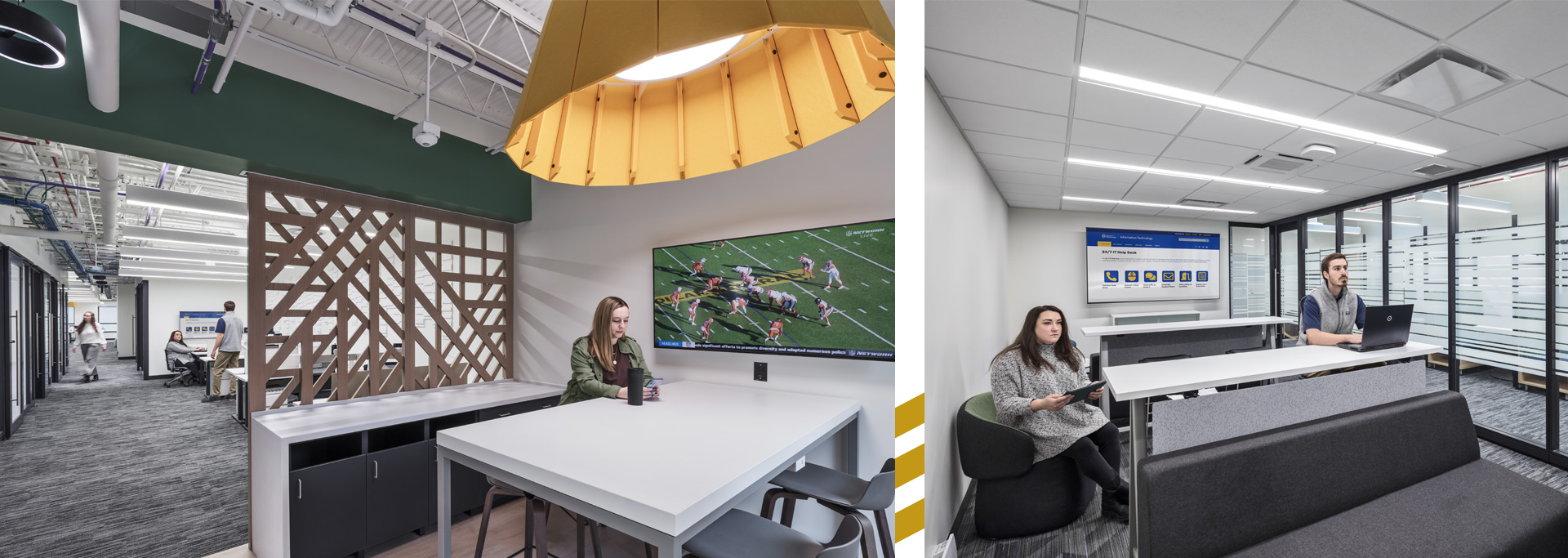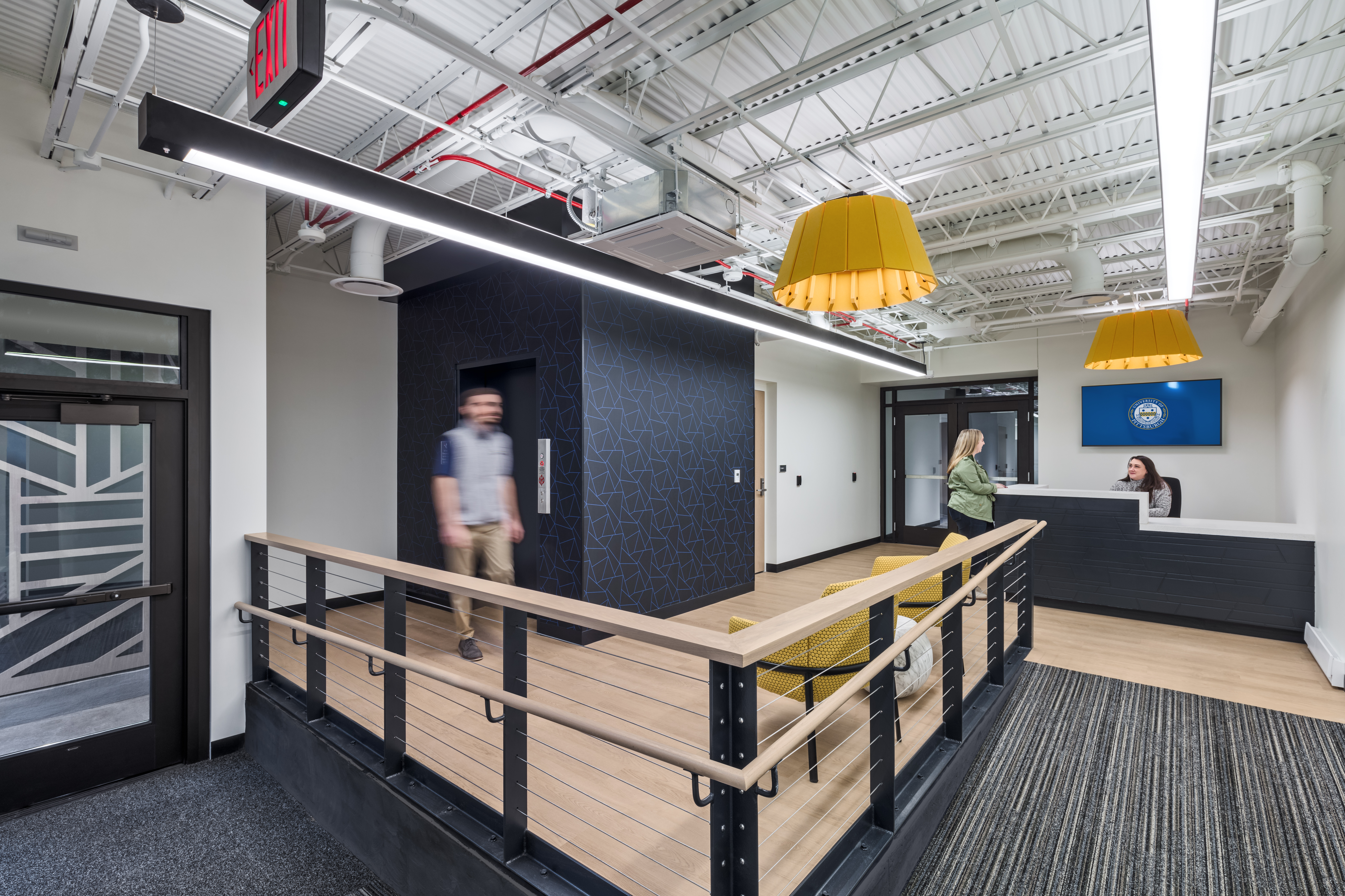The University of Pittsburgh, like many universities, was running out of space.
Their solution came even before the Covid-19 pandemic brought on the remote work revolution. The university would take their information technology (IT) department—spread across multiple locations across campus—and consolidate their workspace into one site. They would achieve the consolidation by adopting a hybrid work model that allowed 50 of their 310 team members to be in-office at any given time, reducing their architectural footprint by 66 percent.
It was a striking adoption of forward-thinking policy that was ahead of its time (albeit it by a brief window, given the global crisis no one saw coming). The reconfiguration to create a single, economized office environment serves as a model for how campus leaders should be thinking. In a world where universities are increasingly feeling a squeeze for space, reimagining how existing structures can be used more efficiently through hybrid work arrangements is the key to sustainable development.
I speak from firsthand experience. As a project manager at DesignGroup, I oversaw the $3.7 million renovation that allowed the IT department to downsize. Designing and constructing during the pandemic was just one of the challenges we faced in revamping an off-campus building, a former health clinic at 3512 Fifth Avenue, that was unveiled as IT’s new home in 2023.
The structure was an unusually narrow “toothpick” shape, 23 feet wide by 125 feet long, so that daylight only streamed in on either end of the building. It had a nondescript façade and no loading dock and needed a complete overhaul of its interior, which was geared towards medical practice.

Left: Translucent doors enhance the narrow structure’s feeling of spaciousness while ensuring private cubes for calls. Right: Desks are unassigned so on-site staff can occupy any space for the day. Photo credit – © CKP Studio
How to make a building like that work was a real question for us. We opened up both ends to make them social areas and widened the corridors to create an opposing yet harmonizing effect, with two different office environments sliding against one another on each floor. This allowed for flexible spaces and drove natural light into the length of the building. Those kinds of planning decisions are critical to hybrid office design. The new space needed to feel comfortable and appealing. It was the complete opposite of a cubicle farm.
What were some of the tradeoffs? Perhaps team members felt less ownership over a particular desk on the campus. The redesign also meant investing dollars now as a way of ensuring a more cost-efficient future. But what the campus that consolidates loses today, it gains tenfold tomorrow: a practical long-term vision for managing spaces and costs.
At the University of Pittsburgh, piloting a hybrid work model for an already highly mobile, highly spread-out team was an approachable first step. To ensure that campus facilities thrive 5, 10 or even 50 years from now, that consolidation approach needs to be embraced even more urgently.

Left: The break room; the hybrid office accommodates one sixth of the full IT department’s team on any given day. Right: Meeting rooms are equipped to accommodate in-person and remote team members on conference calls.Photo credit – © CKP Studio
At the University of Pittsburgh, piloting a hybrid work model for an already highly mobile, highly spread-out team was an approachable first step. To ensure that campus facilities thrive 5, 10 or even 50 years from now, that consolidation approach needs to be embraced even more urgently.
Why? Because the struggle for space, is not only a worthy battle on its own, but also because of the fight against time. Many older buildings aren’t serving academic needs in the twenty-first century, and in the coming decades university leaders across the country will face the question of whether to divest from those resources or demolish them altogether. Add to that conundrum the fact that schools, given deferred maintenance and demographic crunches, do not have the financial resources to build all the structures they want and, therefore, need to take a harder look at the spaces they do have and evaluate the highest and best use of them.
Undergirding this consolidation approach with a hybrid work plan that spreads out who arrives to the office on which days allows universities to create work environments that are more conditioned to the types of work people actually do. It’s about “right sizing,” with relatively few spaces dedicated to any one individual and most available by the hour, day, month. At the University of Pittsburgh, that allowed the spaces that were emptied to find new purpose, as a home for the music program, academic departments, student housing, and classrooms. By thoughtfully designing to get the maximum use of space, the university maxed out the possibilities of their resources in a way that ultimately best serves their main constituency: students. And it came out of a focus on one of the least-addressed spaces on a campus, a non-student, staff-facing office.
Consolidation of space is a key to the future that allows us to make the most of the present-day technology making remote work feasible so that when students, staff or faculty are on site, they are in a place that feels like the exact right spot at the right time.
John Ryan is associate principal and project manager at DesignGroup’s Pittsburgh office. He can be reached at [email protected]. This is his first article for Facilities Manager.



