All photos courtesy of Provost Studio.
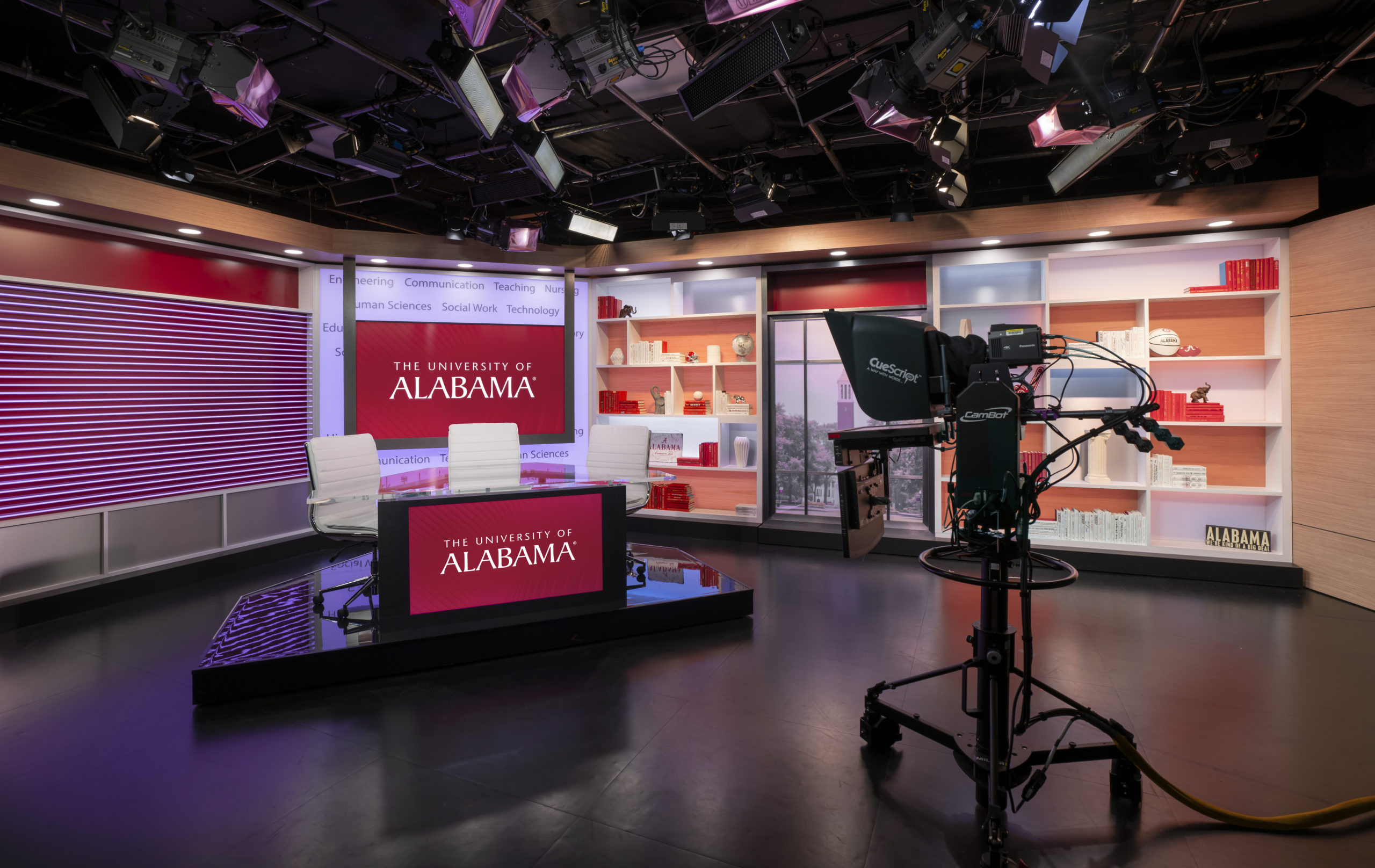
Virtual Production Studios Pave the Way for the Classrooms of the Future…
In the ever-evolving landscape of higher education, universities continually seek innovative ways to expand their reach and enhance the student experience. For the University of Alabama, this quest for innovation led to a groundbreaking initiative to repurpose the historic University Hall into a state-of-the-art facility for e-learning. This transformation not only preserved the building’s architectural heritage but also positioned the university as a leader in leveraging technology to meet the demands of modern education.
Retrofitting University Hall: A Collaborative Effort
Built in 1938 as the Women’s Reception Building for Bryce Hospital, University Hall symbolized the university’s rich history. However, over the years, the building had fallen into disrepair, presenting significant challenges for repurposing it into a functional learning space. With limited available land for expansion, the university decided to retrofit the structure, which would ultimately revolutionize its approach to e-learning.
The renovation of University Hall was a collaborative effort involving multiple stakeholders, including Williams Blackstock Architects, Intermodal Studio, Bailey-Harris Construction, and Provost Studio. Together, they embarked on a journey to modernize the 100,000-square-foot building, tackling everything from mechanical and electrical systems to restoring its historic dome.
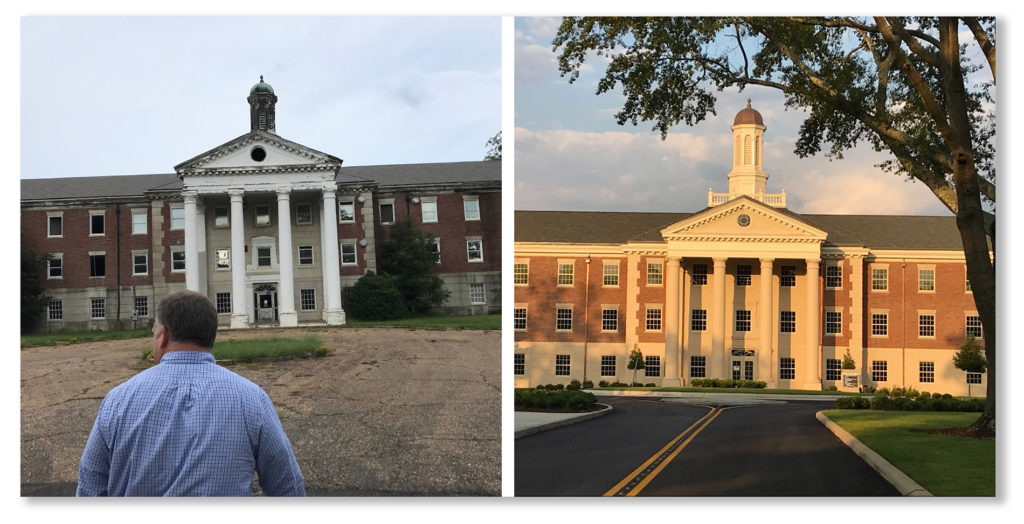
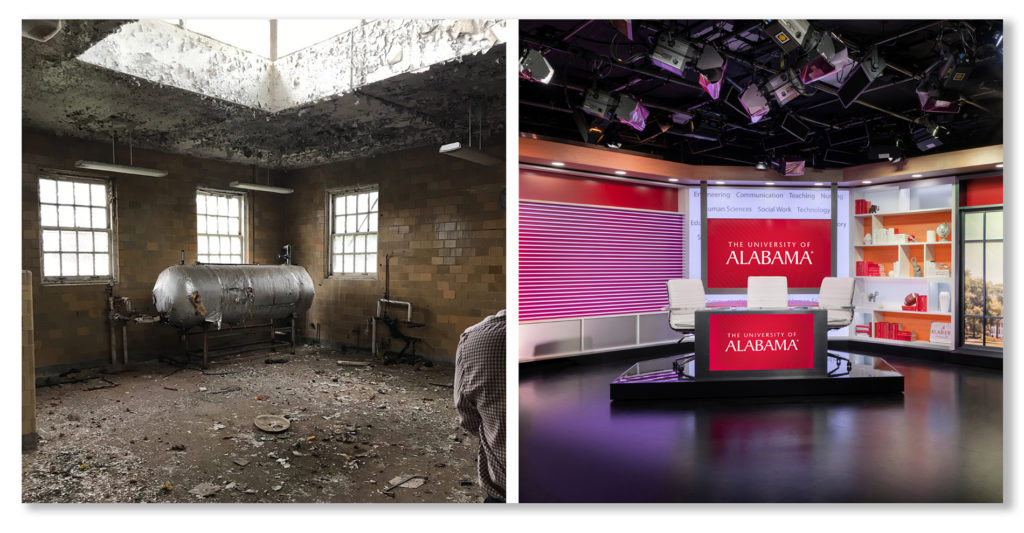
Before-and-after, the renovation of University Hall included the transformation of the formerly dilapidated women’s hospital to a functional e-learning studio space.
Challenges during the adaptive reuse project included spatial limitations and acoustic considerations, requiring meticulous planning and coordination among project teams. Effective partnership and collaboration helped the design team overcome these obstacles and ensure the project’s success.
Integrating Advanced Technology for E-Learning Excellence
Integrating cutting-edge technology to support the university’s e-learning initiatives was central to the goals of this retrofit project. Recognizing the importance of flexible and adaptable spaces, the university worked closely with Provost Studio to design and implement two webcast studios and control rooms in the renovated facility. These studios, spanning 2,500 square feet, were equipped with advanced audiovisual capabilities to facilitate hybrid learning environments and accommodate various teaching formats.
Technology needed to be considered early in the planning and budgeting process as the broadcast infrastructure would need to ensure the correct placement of base building systems such as HVAC, electrical, and acoustics to support the new studios. For successful plan implementation, Provost Studio orchestrated the team of Phil Widmer Designs for lighting design, Innovative Environments to handle scenic fabrication, and SH Acoustics to optimize the studio’s acoustic performance.
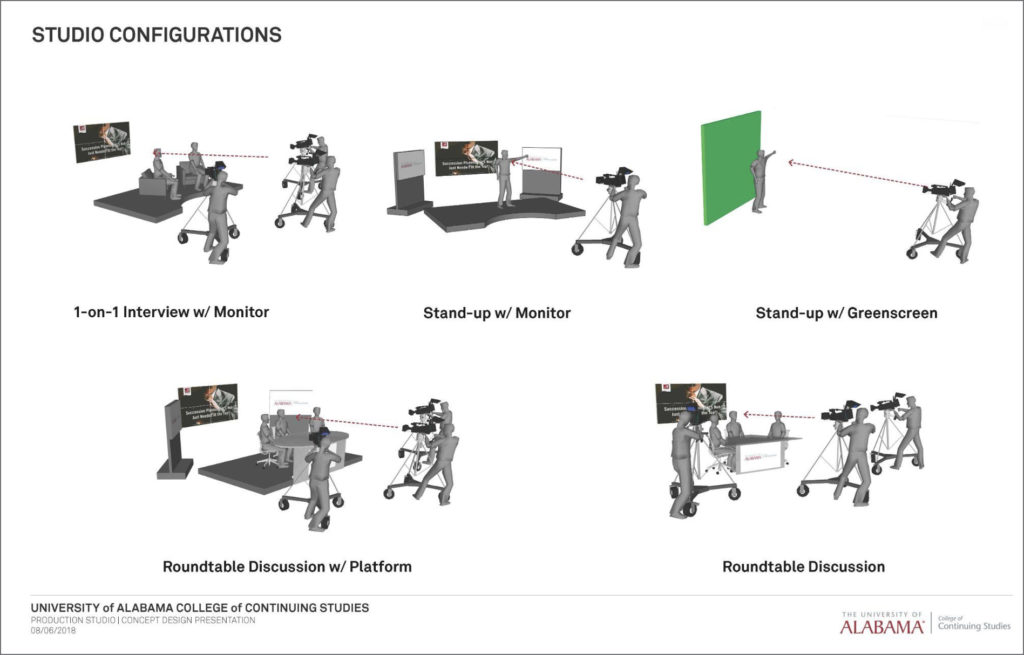
The studio was configured with maximum flexibility, and multiple camera angles and configurations that allow for content in a variety of formats.
The studios were designed to give faculty a toolbox for innovation. They were designed to accommodate hybrid learning environments and allow college programs to be easily accessed from home. With advanced audio and video capabilities, educators can develop curricula in various formats, including video conferencing, online video-streamed classes, and interactive study. The system was created to be easily operated by skilled and beginner staff, and was equipped with movable scenery, roll-down graphic backdrops, and wall-mounted push-button stations that enabled the operation of different lighting positions.
Adaptable Spaces for Diverse Teaching Needs
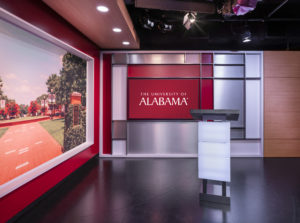
Various presentation formats allow instructors to teach alongside digital displays, whether seated or standing at a podium.
The spaces also needed to be extremely flexible with multiple camera angles and configurations that made it more akin to an engaging cooking show rather than classroom content, so staff could adapt the content to their needs. Professors who prefer a lecture format or would like the support of visual aids, for example, are provided with a range of options that best suit their preferences. For example, they can utilize a desk with a locked-off camera or a split screen so students can see the instructor alongside a digital presentation. Another setup involves an 80-inch touchscreen that enables educators to illustrate their content as they would with a blackboard in an in-person setting. Green screens and skycams further enable instructors to enhance course content and create engaging online learning experiences.
Future-Proofing Education Infrastructure
The content studios were designed so that the school can repurpose the spaces for various future needs, whether that means a podcast room, campus news, or other needs as they arise. By investing in adaptable infrastructure, the University of Alabama has positioned itself at the forefront of educational innovation, ready to meet the evolving needs of students and faculty alike. Ongoing investment and creative adaptation will also be crucial for maintaining the facility’s modernity and relevance, ensuring its long-term success in delivering high-quality online education.
The transformation of University Hall into a cutting-edge e-learning facility exemplifies the University of Alabama’s commitment to excellence in education. By embracing collaboration, innovation, and strategic planning, the university has revitalized a historic space while paving the way for the future of learning. As facilities managers in the education sector, there are valuable lessons to be learned from this project, highlighting the importance of integrating technology, flexibility, and adaptability into educational facilities to meet the evolving needs of students and educators.
Peter Provost is the president and director of design at PROVOST STUDIO, with offices in Raleigh, NC; Chicago, IL; and Atlanta, GA. Peter can be reached at [email protected].
Technology + Trends
Seeks to identify technology and trends evolving and emerging in educational facilities. To contribute, please contact Craig Park, field editor of this column.
See all Technology + Trends.


