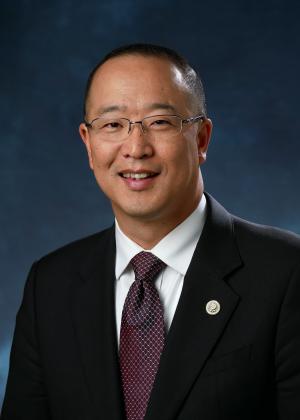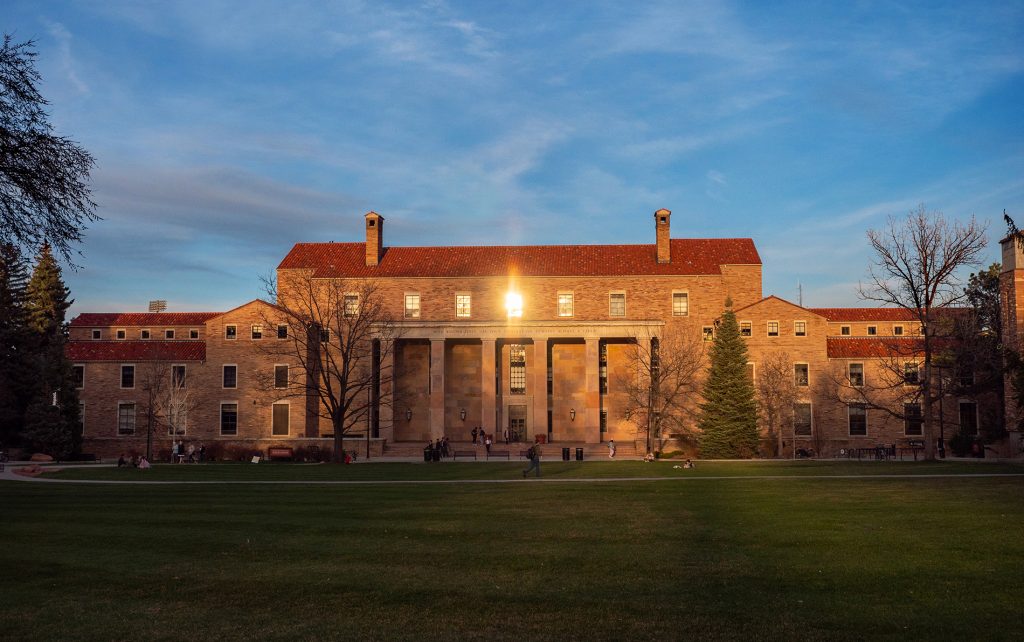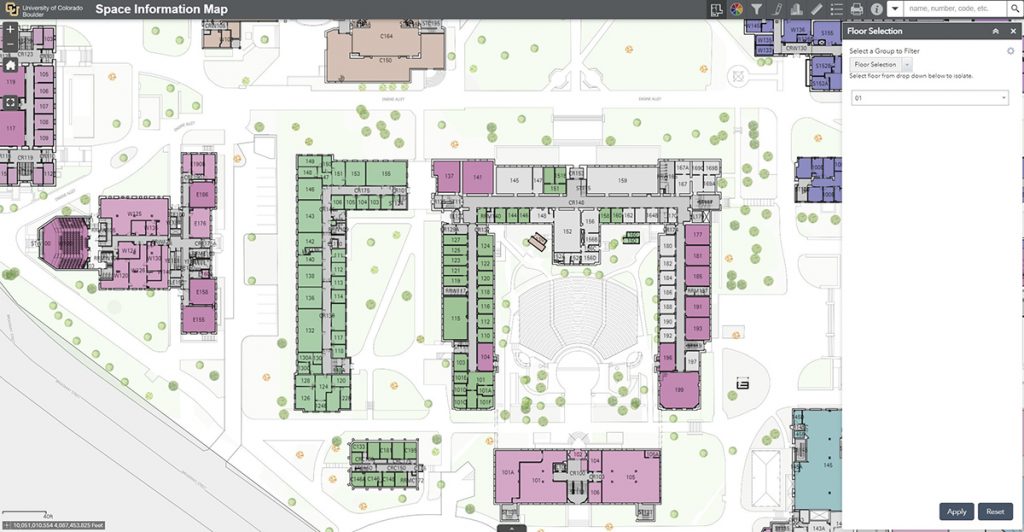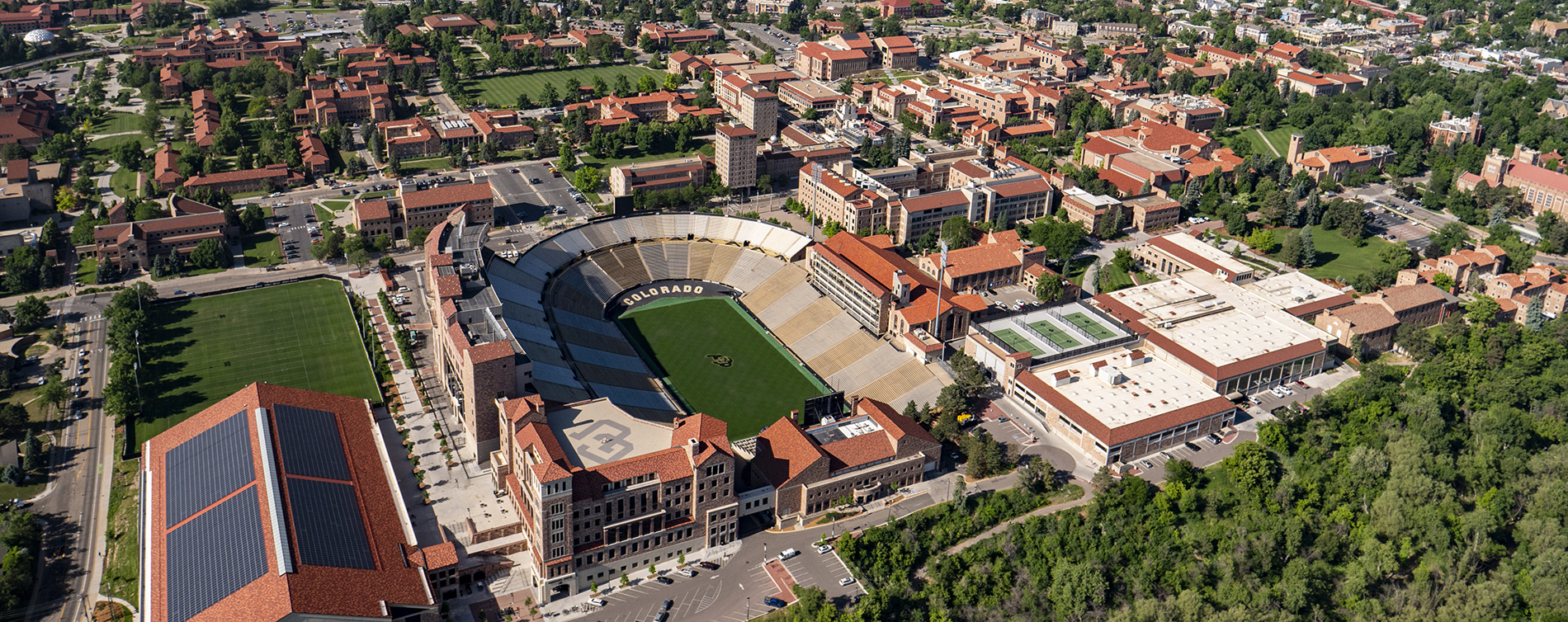The realization began setting in for University of Colorado Boulder (CU Boulder) leaders in early April 2020 as the chaotic early days of the COVID-19 pandemic finally allowed for an opportunity to look forward: How, in just four months, would we be able to bring students back to campus in the fall amid physical distancing requirements and a virus we were just beginning to understand?

David Kang
Looking back years from now, we may recognize that moment in time as one of the most unifying in our university’s history. Departments from all corners of the campus rallied around a singular goal—and deadline—to collaborate cross-functionally in ways they never had before in support of student success and our mission of education and research. That shared resolve, of course, did not make the challenge any less daunting.
Like our counterparts at other colleges and universities, we had just navigated a weeks-long scramble to ensure the safety of our students, faculty, and staff, including transitioning to remote learning, teaching, and working in a matter of days. We had implemented enhanced cleaning protocols in our buildings even as materials were in high demand and short supply. Now, we were staring at a reality in which our classroom capacities would be a fraction of their norms, where a 490-person lecture hall might accommodate fewer than 50 people. Where would we put everyone and how would we do it safely?
Past Preparation Validates Current Practice
As it turns out, our university had been preparing to deal with this space conundrum for years— even if combatting a pandemic was never a specific motivating factor. Little did I realize when I arrived at CU Boulder in 2016 that the space optimization work our campus was already embarking on then would prove so crucial to meeting the challenges we have faced with COVID-19. The way we have been able to manage the pandemic from a facilities standpoint would not have been possible without these previous efforts. The acceleration of some aspects due to needs that arose during the pandemic—including the rollout of a comprehensive geographic information system (GIS) database of space on campus—have helped set our university up for a more strategic, efficient, and resilient future when it comes to managing space on campus.
In December 2020, we were proud to complete the fall semester knowing that contact tracing turned up no known instances of COVID-19 transmission within our classrooms during the fall semester. We endured other challenges as a campus, to be sure, including a spike in cases among our student population that spurred a temporary shift back to remote learning in the middle of the semester. Such a result in our classrooms, though, provided some validation for all the preparation put in not only by our facilities staff but also by the faculty and staff from across campus who lent expertise to the initiative.
Adapting for Evolving Space Needs
Several measures, such as reduced density and HVAC modifications, were put in place in our classrooms to help achieve that result. Just finding enough classrooms to begin with, however, proved a major challenge in itself. In the end, we managed to double the number of classrooms available for scheduling on campus from 365 to well over 700. Even with reduced densities, this enabled us to offer 50 percent of our classes with at least some in-person component, including about 25 percent fully in-person.

Norlin library at sunset. (Photo by Glenn Asakawa/University of Colorado)
Weekly meetings between Facilities Management, the Office of the Provost, and the Office of the Registrar helped us identify all spaces on campus that could be used as classrooms, including all conference rooms, departmentally controlled spaces, and auxiliary spaces managed by units such as Housing, Athletics, the Recreation Center, and others. Due to remote work and other impacts of the pandemic, many of these spaces might otherwise have sat empty or been underutilized at best. Instead, we brought all of these spaces under central campus control in order to schedule classes for the fall.
For the first time, we had nearly complete control of instructional spaces at a holistic campus level, helping us match the right classes with the right spaces and technology to best serve our students and instructors. This also helped us address how to provide physically distanced space for students in between their in-person classes, where they could eat, study, or log in to a remote class on their laptop. In addition to providing outdoor tent space, we worked closely with Student Affairs and the Office of the Provost, using our new trove of data to identify available remaining indoor spaces that we could make “reservable” for students within our existing event management software.
None of this happened overnight. While we may have been able to achieve it even if we were starting from scratch, there’s no question that we could not have done it as well or efficiently without our previous work.
The Space Optimization Initiative Gets Underway
Our space optimization and utilization initiative stemmed from a 2015 analysis of space on campus by Huron Consulting that identified several opportunities for improving utilization, taking a strategic approach to space allocation, and creating operational savings and efficiencies that could be reinvested toward areas of transformation for our campus. By mid-2017, we had stood up our Office of Space Optimization and hired a full-time director, Kevin Griffin.
The work of our space optimization office since then has included establishing and evaluating appropriate campus space standards and governance policies, assessing program requirements, and developing alternative solutions for space allocation, assignment, and relocation. These efforts were done in close alignment with the Office of the Provost and other campus leaders. Another big piece of the effort was beginning to inventory space at a campus level and track utilization through the implementation of a new space-management software tool.

Space Information Map
The tools and procedures that Griffin and his team had been implementing in collaboration with a host of campus partners laid the foundation for what we were able to achieve in preparing a COVID-19-ready campus for fall. With this framework in place and facing the urgency of the pandemic, we were able to accelerate implementation of a new GIS tool that is now robustly populated with floor plans, 360-degree camera views for all classrooms, space-use agreements, class schedules, and more—with added features such as data showing technology capabilities of each space on the horizon.
The camera views, in particular, have been valuable in evaluating classrooms without having to physically visit each space, since many are working remotely. All of this information is vital in prioritizing which classes meet where and ensuring that we’re able to take advantage of underutilized space, as well as being able to aid faculty in their course planning by providing them with a glimpse of the classroom spaces they’re teaching in. The tool and the detail on space characteristics it provides is also now used daily to make more effective, efficient decisions for long-term planning and maintenance needs.
Using what we learned leading up to and during the pandemic, we have also taken the opportunity to draft a significant update to our campus’s classroom space policy, which covers scheduling, funding, technology, and restoration and replacement of classroom spaces.
Future Planning is Uncertain
As vaccine distribution continues and impacts of the pandemic evolve, we don’t yet know the full extent to which our approach to space will be impacted as a campus in the long term. We do know that students crave an on-campus experience, and we will continue to strive to provide the best experience possible. At a faculty and staff level, however, the ways we utilized offices, conference rooms, technology, and other aspects of our daily work lives prior to the pandemic may shift to varying degrees depending on one’s role.
If there is one overarching theme that underscores any of the successes we’ve had, it’s been the collaboration that has occurred with our campus partners.
While many may return to campus on a daily basis at some point, many may continue to work remotely, if not full-time, at least on a hybrid basis. The space optimization tools we have put in place prior to and during the pandemic made an enormously positive impact on how we have weathered the pandemic from a facilities standpoint, and they have no doubt set us up to be nimble and responsive no matter what adjustments we need to make going forward.
The value of this technology and approach to space optimization was not the only facilities lesson learned over the past year. If there is one overarching theme that underscores any of the successes we’ve had, it’s been the collaboration that has occurred with our campus partners.
This was as true in our space optimization efforts as it was in adapting our physical infrastructure to maximize safety and minimize transmission.
This was particularly critical as we reviewed and made recommendations for our HVAC systems, indoor air quality protocols, and physical distancing guidelines—as well as identifying applications where barriers like plexiglass would and would not provide benefit. We have faculty on our campus who are experts in aerosols and epidemiology, who offered their advice early on as we were creating solutions. This not only helped us implement best practices based on their research and knowledge but also bolstered our credibility within the campus community when we could illustrate that our strategy for creating safe facilities had been science-based.
Another example of the collaboration that proved valuable was the establishment of a Facilities Task Force at the onset of our planning. CU Boulder has roughly 35,000 students and 10,000 employees who utilize nearly 13 million sq. ft. of building space on our campus. While our Facilities Management division manages much of this space, other units such as Housing and Athletics have their own facilities teams. All of us, though, were working toward the same goal of creating the safest facilities possible, and we needed to lean on each other’s expertise to come up with the best solutions that could be quickly scaled across the campus. The Facilities Task Force brought together all of these facilities stakeholders, as well as representatives from Emergency Management, the Office of the Provost, the Office of the Registrar, the Research and Innovation Office, the Office of Information Technology, Parking and Transportation, and more to make sure we had all of the relevant perspectives needed for decision making.
While many of these groups at CU Boulder had most certainly worked together before, the emergent needs brought on by the pandemic quickly fueled a culture of collaboration that allowed members of various divisions to let their guard down with each other and coalesce around making the best decisions for the campus as a whole with a university-first mindset. And we created new working relationships in doing so, which like the space optimization measures we implemented, will reap rewards for our campus long after we have seen the worst of the pandemic.
Dave Kang is vice chancellor for Infrastructure and Sustainability, University of Colorado Boulder; he can be reached at [email protected]. This is his first article for Facilities Manager. Additional assistance provided by Joshua Lindenstein.



