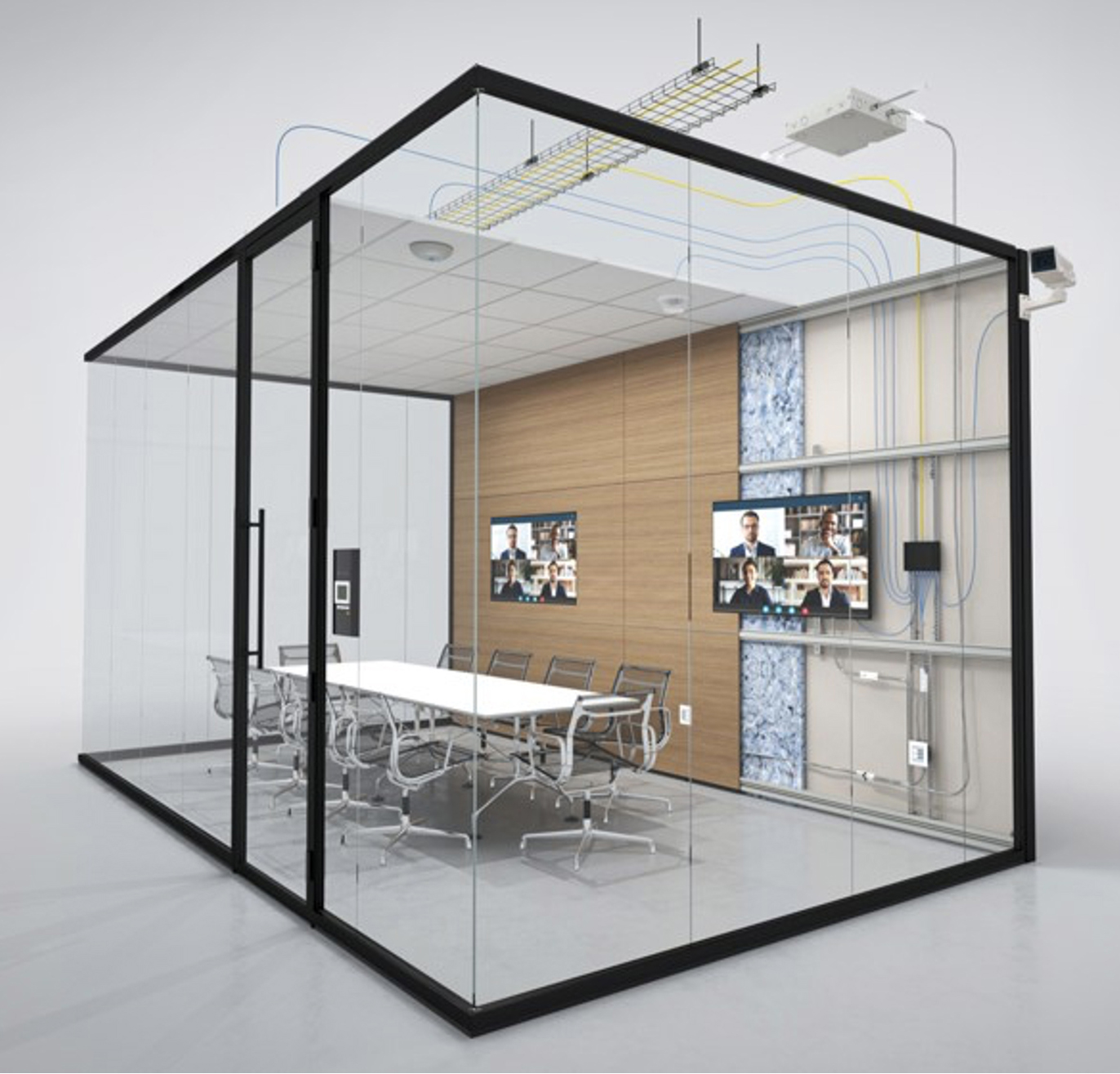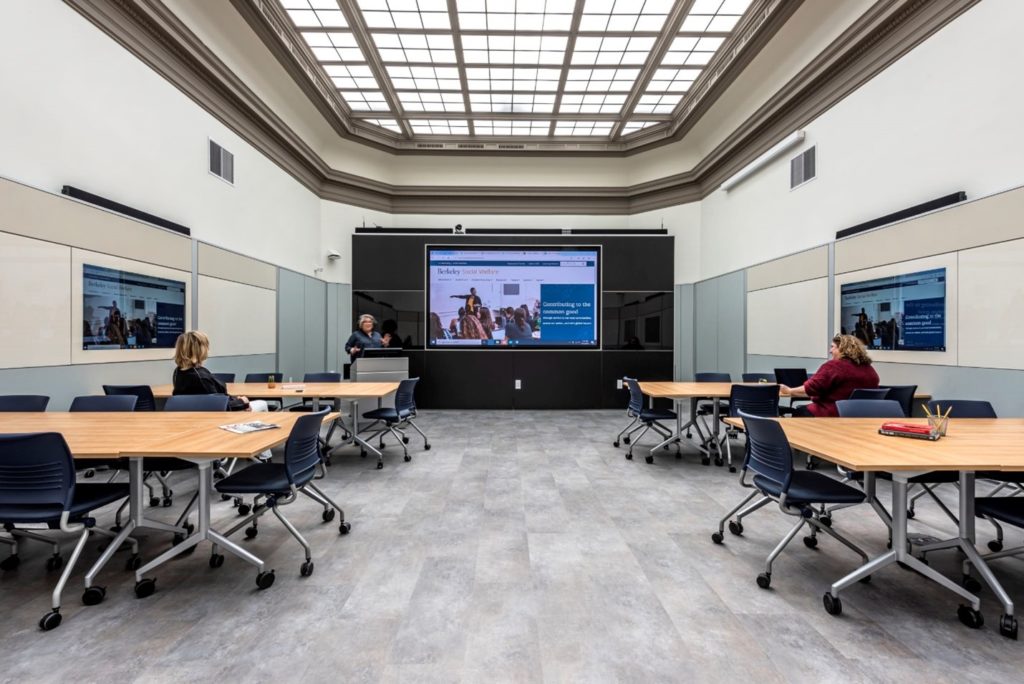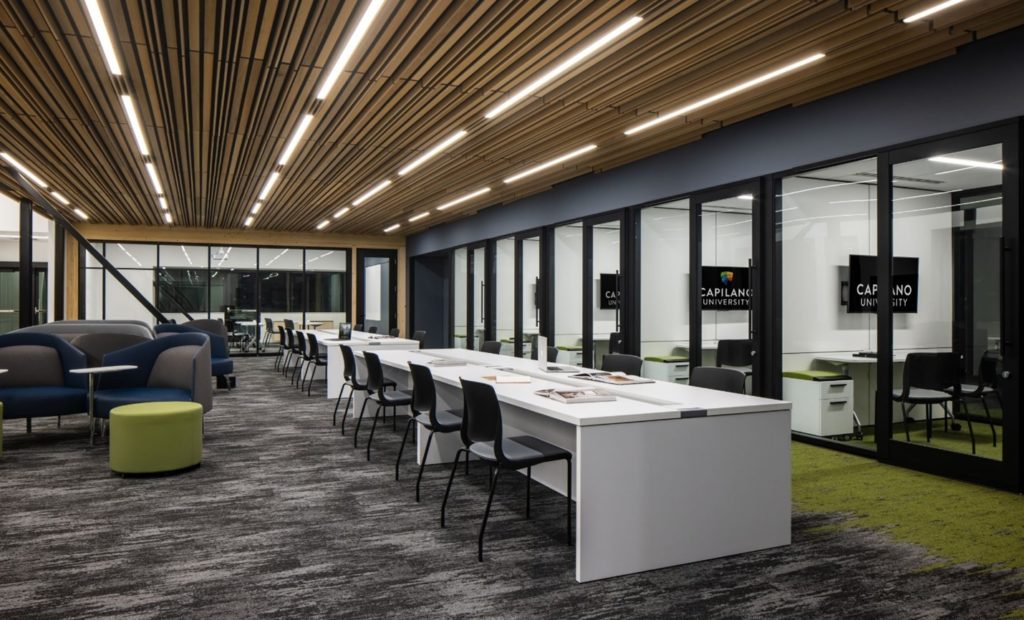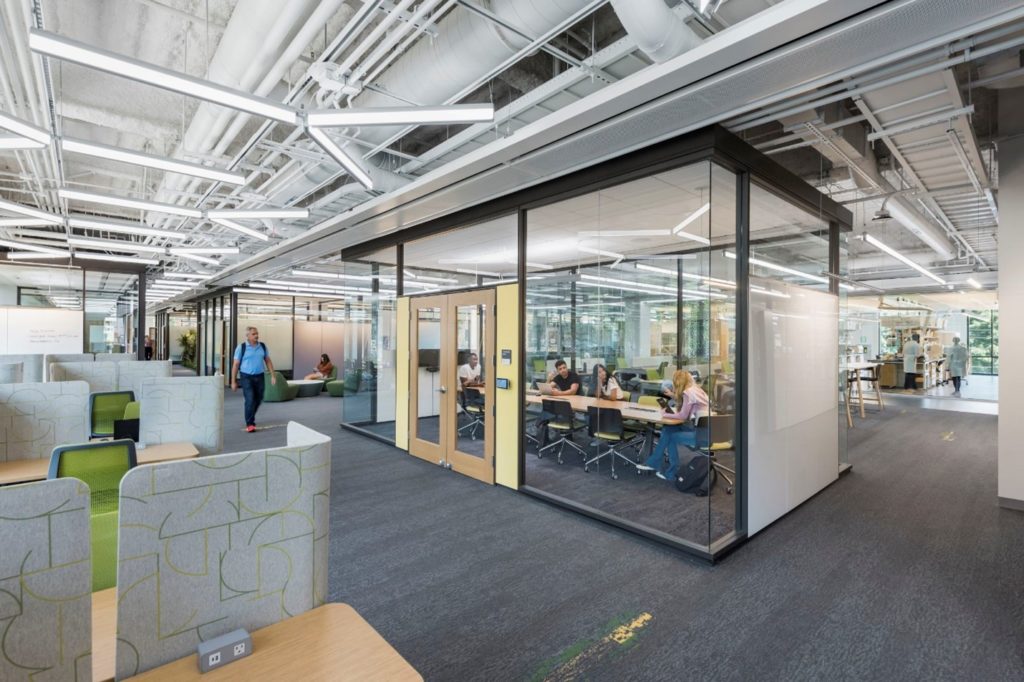Figure 1 – Modular Prefabricated Conference Room (Image courtesy of DIRTT)

Educational facilities are undergoing a massive transformation. Traditional classroom models are giving way to more dynamic, interactive learning environments that are instrumental in fostering student engagement, creativity, and inclusivity. The rise of smart building technology is driving this major shift in interior design.
The concept of smart buildings is broad and impactful. If you were to ask a panel of experts to define a smart building, you would likely receive a range of responses. At its core, a smart building is an interconnected hub that merges architecture, design, and operational functionality, all to enhance the user experience and optimizing resource usage.
What Does “Smart” Mean?
Smart buildings go beyond mere technology integration into structures. They embody intelligence in every aspect of design and construction. These buildings are designed to adapt to environmental conditions and student needs, enhancing efficiency, learning outcomes, and comfort. By leveraging cutting-edge methods, technologies, and practices, they offer possibilities and benefits that can revolutionize the educational space, such as reducing waste and enhancing precision through multi-trade prefabricated construction techniques.
When executed effectively, smart building designs foster a future-ready mindset. It is crucial to consider sustainability, scalability, and adaptability. Their intelligence extends beyond physical construction—encompassing effective project management, resource allocation, and workflow optimization during construction. For instance, using multi-trade prefabricated construction techniques can significantly streamline the process, reduce waste, and enhance precision, illustrating smart building technology’s practical and tangible application.

Figure 2 – Haviland Hall at University of California, Berkeley (Photo Credit: Desiree Benko)
The educational space design and construction market has undergone a rapid and significant evolution. Technological advancements, new materials, and innovative design approaches have paved the way for limitless creativity and innovation. This progress is largely fueled by the growing demand for smart or intelligent educational facilities—underscoring the urgency and relevance of this topic.
Designing collaborative and intelligent social spaces is crucial for promoting effective communication and teamwork among students and educators. The shift towards hybrid learning models enriches the educational experience and fosters a more inclusive and imaginative learning environment.
The influence of evolving technologies on architectural practices is also significant. Technological innovations have greatly impacted architects’ methodologies, and this trend is expected to grow. With tools like BIM software and virtual reality, architects rely on state-of-the-art technologies. This helps refine their design processes and enhance their visualization and communication capabilities.

Figure 3 – Capilano University (Photo Credit: Upper Left Photography)
The Challenge at Hand
Spaces aren’t static. Smart buildings must be able to adapt. Modular, prefabricated construction systems empower this adaptability, but this ability is lost if the network and electrical cabling are fixed to the base structure. Smart building connectivity—active and passive optical fiber networks—is designed to accommodate changes effortlessly, efficiently, and sustainably. Smart buildings are ideally complemented by prefabricated, modular interior construction.
These systems are designed for manufacturing, assembly, disassembly, and modification—making them ideal for the dynamic nature of educational spaces. Adaptable solid- and glass-wall systems provide spatial flexibility. Technologies like wireless collaboration systems, digital signal processed (DSP) audio and control systems, digital information signage, and wayfinding displays enhance the building’s intelligence. Modular electrical systems make it easy to access and adjust to meet the power requirements of the spaces. Scalable optical LAN networks allow technological updates without completely overhauling the existing cabling infrastructure.
Eco-friendly options like casework and timber construction contribute to the aesthetic appeal of classroom designs. All these components bolster the smart building’s capacity to adapt to evolving demands efficiently and sustainably.
Integrating advanced technology into the design process significantly reduces clients’ risks. This strategy promotes a streamlined and effective process, leading to superior results and minimizing the likelihood of errors or delays.
The Rise of Modular Prefabrication
Prefabricated modular construction can significantly reduce construction timelines by up to 30 percent. Such methods enable quick decision-making, rapid production, and efficient installation—accelerating project completion. This ensures educational spaces are ready for use sooner without extending schedules.
Leveraging unique manufacturing and design technologies lets you do more with less. Done correctly, they provide precise pricing. Design changes result in real-time cost adjustments. This transparency eliminates unexpected expenses. The process provides a reliable, honest pricing framework that protects financial and labor investments.

Figure 4 – Lehigh University Health, Science & Technology Building (Photo credit: HGA/Anton Grassal)
The world changes quickly. This is especially true in academia. The pace of change makes it challenging for smart education spaces to stay relevant. Renovations are necessary. But they’re often costly and time-consuming. The disruption negatively affects teaching and learning activities. This impacts educational outcomes, productivity, and—by extension—profitability. As a result, nobody wants to take on those renovations. They’re put off as long as possible. It is only when the inconvenience of working in the outdated space becomes more disruptive and costly than renovation that the work is done.
But what if these spaces didn’t have to lose their relevance or undergo major renovations? What if educational facilities could make small adaptations over time instead of demolishing everything and starting from scratch? This is where the value of layered modularity intersects with the value of smart buildings.
Modular construction elements combine easily but don’t always allow small adjustments. With a layered approach to modularity, each element can be modified without impacting others. For example, you can change an embedded display without ripping apart the drywall or turning a wall into a door without the dust and damage of drywall demolition. Spaces built using layered modularity can adapt to the evolving needs of their users. They can effectively serve their purpose now without worrying about the future, allowing the space to remain continuously relevant.
The Future of Building Construction
Multi-trade, modular, prefabricated, interior construction offers plenty of advantages for academic facilities management. Some of those advantages that are at the top of the list include:
- Significant waste reduction
- Increased speed and accuracy of project delivery
- High-quality building standards
Precision manufacturing guarantees uniform quality across all projects, minimizing variability in the final product. This approach is particularly beneficial in educational settings, where consistency and quality are paramount on Day One. The value continues on Day Two and throughout the life of the building, as the space can evolve with the students and faculty who use it.
Paul Mills is the Connected Infrastructure Product Manager at DIRTT Environmental Solutions in Calgary, Alberta, Canada. He can be reached at [email protected]. This is his first article for Facilities Manager.
Technology + Trends
Seeks to identify technology and trends evolving and emerging in educational facilities. To contribute, please contact Craig Park, field editor of this column.
See all Technology + Trends.


