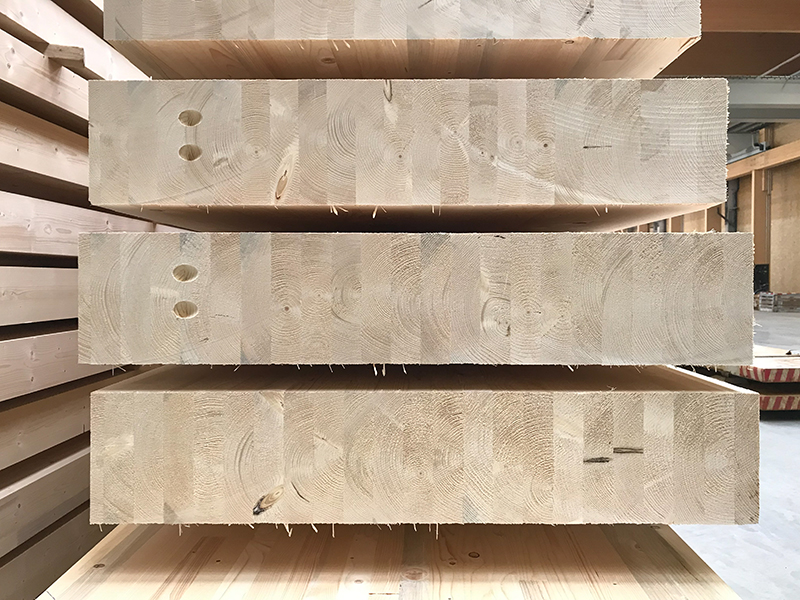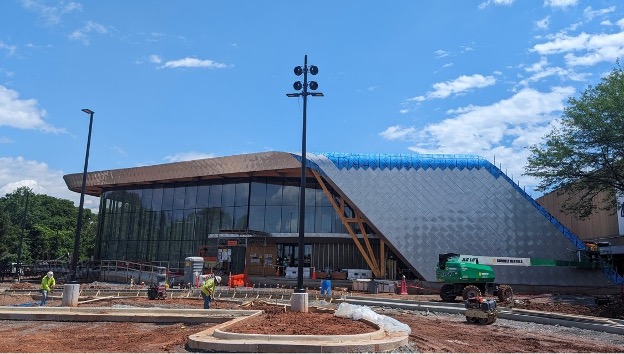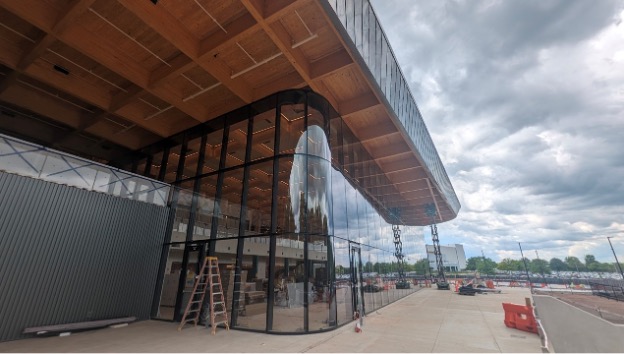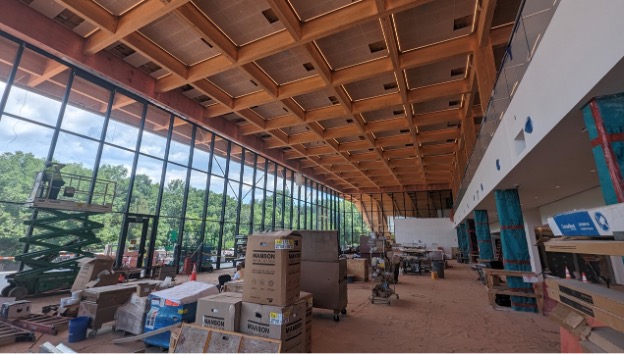
When costs and speed of delivery encourage structural steel over cast-in-place concrete, both the International Building Code (IBC) and National Fire Protection Association (NFPA) allow fireproofing of the roof structure to be eliminated if certain conditions are met and risks to lower, adjacent building components are mitigated. However, with the competition for materials, various and unpredictable global trade challenges, an increasing focus on sustainability, and an evolving environmental conscientiousness, structural steel may not always be a viable solution. When facilities programming for new construction or major renovation calls for and supports large-volume, high clear-span spaces, the options or requirements for steel fireproofing can be compared to mass timber (MT), which is inherently fire resistive and does not require additional fireproofing.
Structural Steel and Fireproofing
With Type I and Type II construction and, as allowed per footnote “b,” 2021 IBC Table 601 states that “Except in Group F-1, H, M and S-1 occupancies, fire protection of structural members in roof construction shall not be required, including protection of primary structural frame members, roof framing and decking where every part of the roof construction is 20 feet or more above any floor immediately below.” 2021 NFPA 5000, Building Construction and Safety Code, includes similar language in 7.2.3.2.8, “In occupancies other than mercantile, industrial, or storage occupancies with ordinary or high hazard contents … the fire-resistive protection of the roof/ceiling assembly required by Table 7.2.1.1 shall not be required where every part of the roof/ceiling assembly is 20 ft (6100 mm) or more above any floor immediately below.” When compliance with these approaches is maintained, risks are managed, costs are reduced, and designers can highlight the architectural character of the roof structure.
Frank Rascoe, a global design practice vice president with Jacobs, an international, multiple discipline, design, engineering, and management company (https://www.jacobs.com/) states, “It is expected that the occupancies that are allowed to have this such as business and/or assembly have a low fuel load, therefore for occupancies other than F-1, H, M, and S-1 with the roof structure greater than 20’–0” above finish floor, we take advantage of this code opportunity to delete fireproofing on this portion of the (steel) structure. This not only provides a cost savings but allows the inherent beauty of the structure to be fully appreciated.”
Steel Versus Mass Timber
If Type IV construction, heavy timber—typically solid-sawn elements and a more historical construction type—or mass timber—a broader and more material-specific term for typically panelized and engineered elements—is considered for the primary structural system, the project gains a few other benefits worth noting. A Mass Timber (MT) structure is often in the same material price category as a steel structure, but MT is typically procured and constructed in less time, and with fewer members than a complimentary steel structure, and the overall structural weight is reduced, which lightens foundations. Referring again to NFPA 5000, 7.2.3.2.9 states, “Fire-retardant-treated wood members shall be permitted to be used for unprotected members specified in 7.2.3.2.8;” and 7.2.3.2.10 states, “In all occupancies, heavy timber structural elements shall be permitted to be used for the roof structure where a one-hour fire resistance rating or less is required.”
When considering the primary structural system, engaging in early discussions with the relevant authority having jurisdiction (AHJ) before submitting for a permit can mitigate potential delays in the permitting and approval process. Exacting specifications are crucial when combining and assembling MT (a form of “heavy timber”) with other construction materials. Additionally, constructability must be considered, and the contractor’s experience plays a significant role in the success of a MT project. Schedule considerations are important for timely completion, and MT manufacturers often collaborate with designers and installers to address these complexities.
Allowable Square Footage and Egress
When business occupancy Type IIA steel structure is compared to a Type IV HT Mass Timber structure, for fully sprinklered, multi-story buildings, the steel structure requires one-hour fire protection, and the floor area is limited to 112,500 sf. By comparison, a Type IV HT mass timber structure is considered one-hour fire protected (not requiring additional protection), can be fully exposed and appreciated for its natural beauty, and the permitted square footage is only slightly less at 108,000 sf.
For large-volume spaces in very large buildings, a smoke and egress model might be used to propose additional square footage and further prove and defend the requirements for an extended path of travel. While a smoke and egress model may have a cost, it is sometimes the most effective way to provide the AHJ with the ability to understand the egress capacity of the space and/or allow for greater square footage than permitted by the base code.
A smoke and egress model is two different models:
- A smoke development model defining the time until occupancy of the space is untenable
- An egress model displaying how all the occupants of the building would exit with a corresponding duration
As long as the design affords enough time to get everyone out of the building before smoke development makes it untenable, the AHJ is typically satisfied and supports the requested variation. While this approach has been used on very large projects where extended travel distances were needed, it could also be used to propose more square footage to the building, if the desired square footage is above base code allowances.
Additional Benefits with Mass Timber
Related to MT, Rascoe adds, “Furthermore, wellness and productivity can be magnified as the design impact of natural materials such as wood, contribute to wellness and enhance productivity as Biophilic design has been found to support cognitive function, physical health, and psychological well-being.” In addition to these benefits and advantages, MT is a highly sustainable material, provides a reduction in carbon footprint, and is an efficient method of construction.



The Employee Teams Amenity project is designed to achieve LEED Platinum Certification, and that opportunity is supported in part by the design benefits highlighted in this article. Photographs by Peter Iessi, Jacobs, 2024, used with permission.
Conclusion
As owners demand more open and collaborative spaces while pursuing increased cost savings, as contractors consider more regional (North American) products and increasingly efficient construction methods, and as designers incorporate more environmentally sustainable materials, mass timber (MT) presents a variety of attractive characteristics. When compared to structural steel, MT achieves a one-hour fire rating without additional protection, saving expense and improving aesthetics when allowed by code.
As owners struggle to accommodate new ways to work and strive to attract workers back to the workplace, Biophilic design can create healthier and more productive spaces that connect people with nature. When incorporated as allowed by code, MT supports biophilic design, improves occupant health, saves money, protects the environment, resists combustion, and offers a quicker delivery time with more precise construction.
Stephen Harris is assistant vice chancellor for capital projects at The University of Texas System in Austin, Texas. He can be reached at [email protected].
The following individuals also contributed to this column: Frank Rascoe, Jacobs; Michelle Gebhart, Jensen Hughes; and Doug Powell, Robert Barrera, and Yashambari Ajinkya, UT System.
Code Talkers
Code Talkers: Highlights the various codes, laws, and standards specific to educational facilities and explains the compliance issues and implications of enforcing these measures. To contribute, contact Kevin Willmann, FM Column Editor.
See all Code Talkers.


