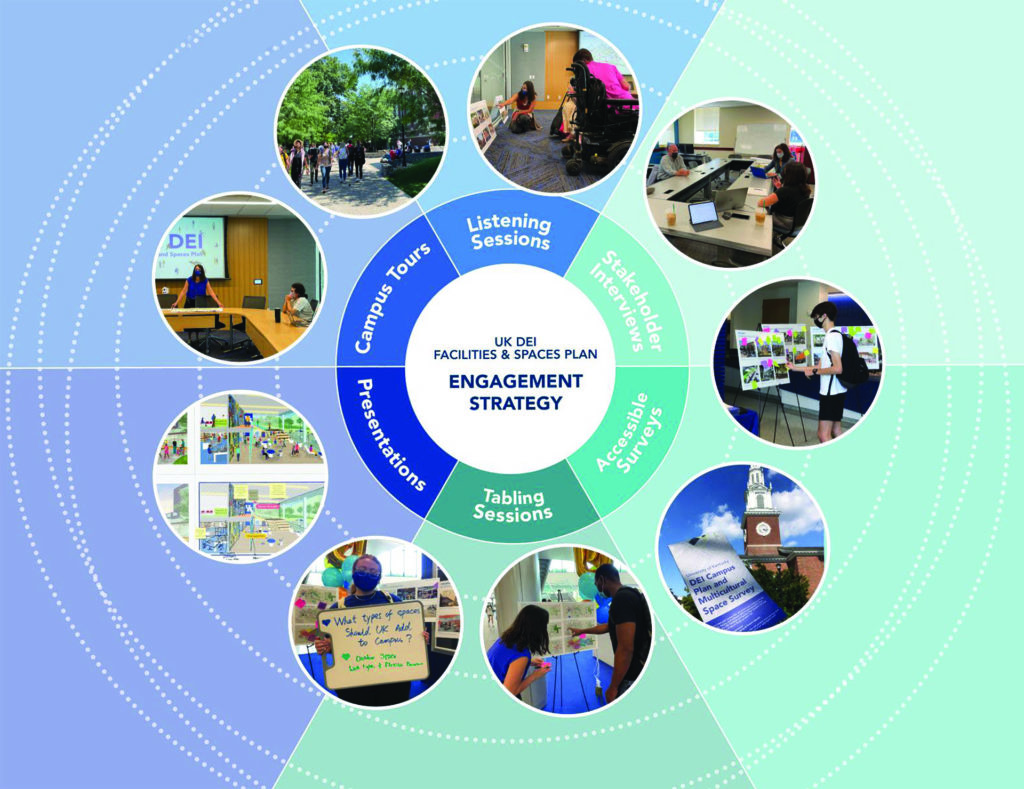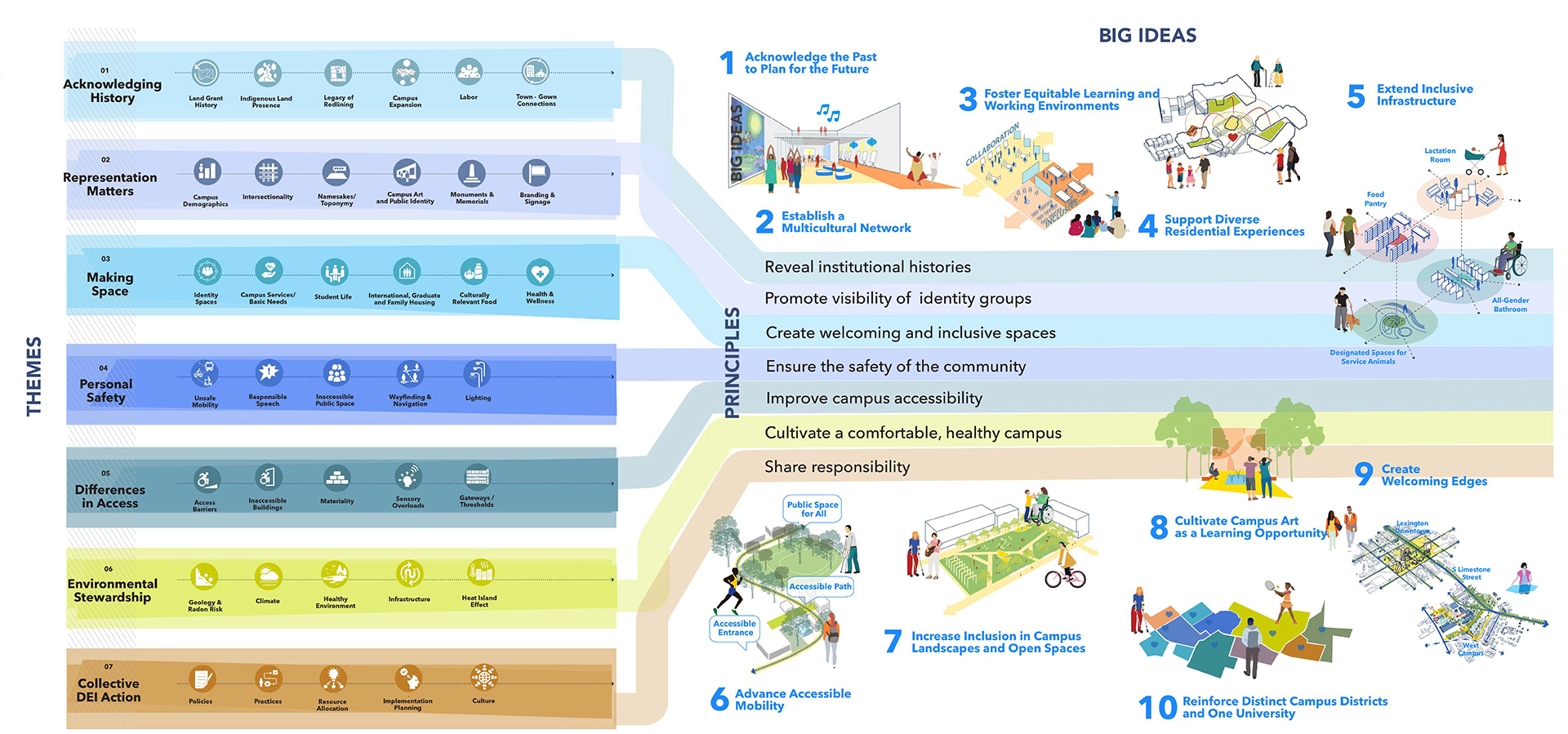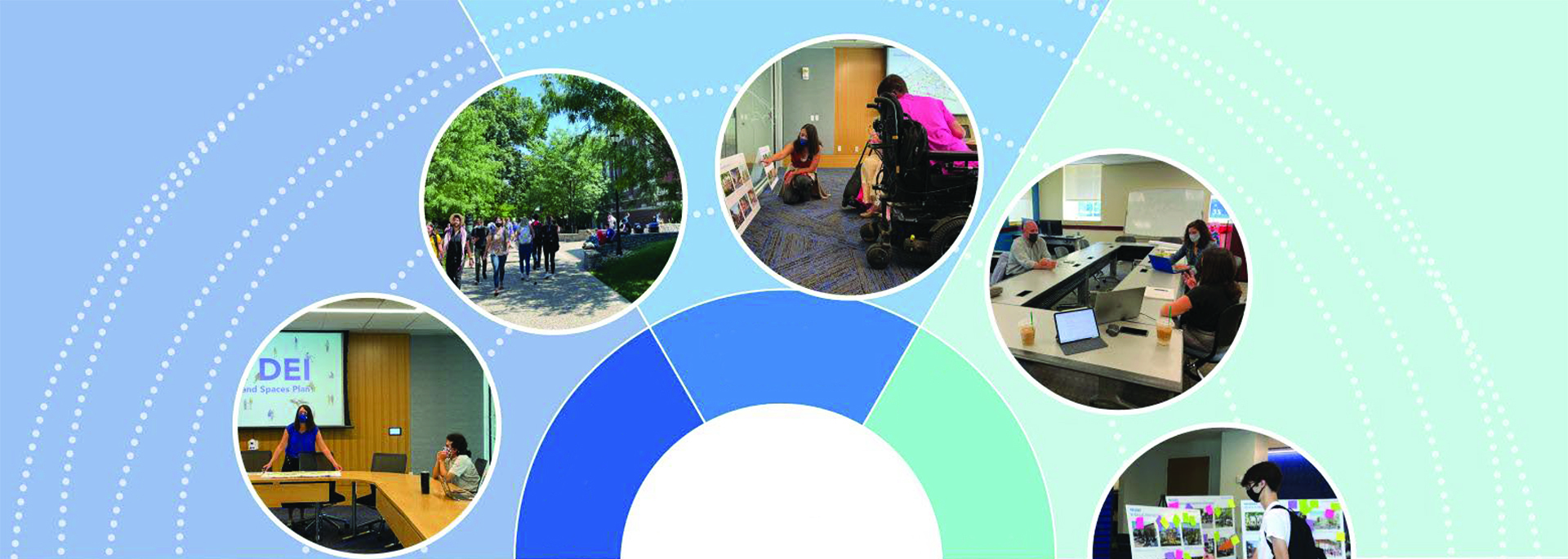Social movements inspire change. And for the last several years, higher education has been shaped by significant diversity, equity, and inclusion (DEI) efforts that seek to reflect the societal needs of a changing world. In the wake of a global pandemic, national racial reckoning, political polarization, intensified climate change effects, and technological advancements, institutions are planning with these dynamic and complex conditions in mind.
The University of Kentucky (UK) embraced a comprehensive planning effort—a first-of-its-kind DEI approach—that connects people and policies to the physical environment. A public research university with a campus population of 48,000 and more than 900 acres of land, UK is a land-grant institution and the flagship university for the state with a mission centered on excellence in education, research and creative work, service, and healthcare. In 2020, UK launched a multiyear DEI Implementation Plan with senior leadership, faculty, staff, students, and community champions working across a range of focus areas with 17 projects to inspire institutional change and action.¹ Stemming from this comprehensive plan, the DEI Facilities and Spaces Plan emerged, dedicated to exploring how the design of the physical campus can support DEI goals. This plan identifies campus barriers and develops future recommendations for how the physical environment can foster greater inclusion where all members of the campus community can thrive.
This article shares several reflections from the UK DEI Facilities and Spaces Plan that can help institutions evaluate their own campus community needs and begin to understand ways that DEI planning can have tangible outcomes.² From planning processes to design ideas, these reflections can prompt questions and conversations for your institutional efforts.
People and Process
The planning process—with its clear purpose, approach, and campus engagement strategy—is the cornerstone of many planning efforts, but especially DEI planning.
From the outset, creating an intentional and reflective approach can provide a strong foundation for the plan. Every institution is unique and requires an approach specific to their respective culture and context. Being aware of planning biases and providing periods of reflection can help build trust and a shared understanding of the challenges and opportunities confronted by different community members. The DEI Facilities and Spaces Plan focused on the lived experiences of the campus community by conducting a year-long series of listening sessions, three types of campus surveys accommodating different accessibility needs, site tours, tabling sessions, workgroup meetings, and more. Tailoring engagement to understand the needs of the broader campus community while also having dedicated dialogues with historically underrepresented groups provided a way to understand diverse campus perspectives and experiences. At UK, actively listening to historically underrepresented communities revealed barriers experienced on campus and brought to light recurring themes that yielded specific guiding principles and recommendations.
Part of the process is learning about people and their backgrounds, perspectives, needs, and identities. Centering marginalized groups within an equity-driven process meant understanding the concept of intersectionality. An intersectional approach recognizes how individuals have different identities (for example, gender, race, class, age, and ability) and that those identities are interconnected.³ A person’s intersecting identities can yield unique challenges and multiple struggles. For example, race and gender intersect to shape the lived experiences of women of color while experiences of being part of a low-income household and first-generation college enrollee intersect for some UK students. Social identities contribute to each person’s campus experience.

The UK DEI Facilities and Spaces planning process engaged the campus community with a variety of interactions to learn about different experiences and share design ideas.
At UK, the listening sessions were instrumental in learning and gaining a more nuanced understanding of the campus experiences of underrepresented groups. For example, the Gatton Student Center was considered an “inviting, light-filled, cheerful environment” for some students, but an individual with disabilities noted that it created sensory overload. The repetitious playing of the university theme song and the volume at which it was played made it an uncomfortable space as the sound reverberated across hard surfaces within the space. Campus engagement revealed how the same physical campus was experienced in different ways—and how those differences were due to a range of situational factors tied to social identities, policies, practices, and the built environment.

Seven major themes emerged from the engagement process that highlighted the campus barriers.
Place, Space, and Belonging
The UK DEI Facilities and Spaces plan focused on creating a sense of place and fostering a sense of belonging through the design of campus spaces and the following ideas:
#1: Acknowledge Institutional Histories
UK, as a land-grant institution, examined its own complex history as part of its DEI Facilities and Spaces Plan. With the Morrill Act of 1862, the federal government financed public higher education institutions by taking land from Indigenous communities. UK is one of 52 universities that was created from this federal act and recognizes that it is a recipient. During the planning process, one Native American student noted that acknowledging the land-grant history would go a long way in showing a commitment to racial equity. Our team recommends exploring a land acknowledgment, collaborating with tribes within the Commonwealth of Kentucky, continuing to work on the Native American Graves Protection and Repatriation Act, providing educational signage for Adena Park, and creating a landscape memorial that shares a fuller history of the origins of the university.
#2: Create Equitable Learning Environments
Physiological and cognitive inclusion is important when accommodating different student needs for in-person and online learning. With increased demand for hybrid learning, learning spaces will need to be designed with flexibility and multifunctionality in mind. Our planning process revealed that many students with disabilities are challenged by learning barriers encompassing physiological and cognitive factors. “Soundscape is an invisible barrier and an interruption to those with sensory sensitivities,” stated a student in the disabled community. For example, poor acoustics within some of the classrooms with hard material surfaces made concentration more difficult for those students. And terraced auditoriums and stairs are not welcoming to those who use wheelchairs or other personal mobility aids.
Physiological and cognitive inclusion is important when accommodating different student needs for in-person and online learning. With increased demand for hybrid learning, learning spaces will need to be designed with flexibility and multifunctionality in mind.
The plan recommends renovating instructional spaces with the concept of “no bad seats,” ensuring all students could access seating that is centrally located or close to instructional activities. In addition, instructional areas should be flexible to accommodate a wide range of physical abilities. These learning environments should provide furnishings and equipment that suit various body sizes and shapes, be configured to anticipate assistive devices, and integrate technology infrastructure to support alternative media. “Disabilities can be beneficial, not just disadvantageous. Disabled people can excel in spaces that accommodate them, where they don’t have to hide,” said a campus member with disabilities in a listening session who pointed out that disability gave them a unique lens through which they experience the world.
#3: Extend Inclusive Infrastructure
Inclusive infrastructure was conceptualized during the UK DEI Facilities and Spaces Plan to capture the importance of providing basic needs for underserved groups that should be accessible on the campus: food options that accommodate diverse dietary and cultural needs, gender inclusive restrooms, lactation rooms, and services supporting holistic health and wellbeing. The extension of inclusive infrastructure leverages UK’s Big Blue Pantry and Wildcat Wardrobe, which would be supplemented by additional spaces for community members to access free personal hygiene supplies, printing, and academic tutoring services. The structural drivers of basic needs insecurity stem from rising income inequality, increasing cost of living, and inadequate high school preparation, among other factors. Focusing on both basic needs programs and building features that provide access and privacy were recommendations to support students, faculty, and staff in meeting their broader academic, career, and personal goals.
#4: Balance Free Speech and Safety in the Public Realm
The UK planning process identified specific barriers in the public realm and the open space network of the campus that contributed to people feeling less welcome on campus. For example, some campus gathering places, for example, Memorial Amphitheater, have limited physical access while other spaces, as noted by students, were considered psychologically unsafe due to proximity to active free speech zones. The UK DEI Facilities and Spaces plan proposes investment in major public venues that will be coordinated with a campus cultural calendar for university events as part of an effort to balance free speech with safety for all campus users.
#5: Make Space for Multiculturalism
As student populations grow more diverse, the need for spaces dedicated to identity groups is increasing. At UK, our planning process found that the Martin Luther King (MLK) Center is a significant multicultural destination where “Blackness lives on campus” and “all identities are affirmed and acknowledged.” Black students share that it was a place where they feel physically and psychologically safe. Latinx students, who also use the MLK Center, requested more intersectional spaces that welcome social identities. With the MLK Center serving as a de facto multicultural center for many students, it has quickly outgrown its capacity. The UK DEI Facilities and Spaces Plan proposes creating a network of culture-based destinations that extend affirmative spaces across a range of scales and configurations. The plan ultimately envisions building a new multicultural center to serve as a hub for multiple identity groups and renovating current cultural spaces for optimal use.
#6: Express Plural Identities in Campus Placemaking
Identity groups at UK felt that the uniformity of some cultural spaces and the policies associated with them inhibited cultural expression. The planning process revealed that the MLK center, embedded in a new student center, doesn’t physically reflect the spirit of the center because its interior design policies require conformity to the larger student center. And though much student input informed the MLK Center when it was built, it does not reflect the current cohort of students and staff who utilize the center. Our team recommends expanding the design toolkit so that community members can customize the space; it also proposes flexible policies and practices that celebrate plural cultural expression through artwork, signage, furniture, color and materiality, operable and flexible walls and screens, and spatial configuration. In addition, the plan recommends empowering an array of diverse designers and identity groups to collaborate and be part of the design process.
Conclusion
The reflections and ideas of the UK DEI Facilities and Spaces Plan highlight opportunities for creating a more inclusive campus. Tangible outcomes for implementation emerged from a robust engagement process to address the needs of groups who feel they have been or are marginalized.
Colleges and universities play a critical role in advancing society through enacting their educational missions. Campus plans are often seen as the translation of an institutional mission into the design of the physical campus and the decision-making process for allocating resources and future investments. As a reflection of the mission, the physical campus should convey what the institution values. If diversity, equity, and inclusion are valued, then campus environments should be welcoming and accessible to all, taking special care to address barriers impacting underrepresented groups. Design of the campus environment plays a crucial role in physically supporting DEI goals and should incorporate policies and practices as necessary components to advancing institutional culture.
Endnotes
¹ The University of Kentucky DEI Implementation Plan is aligned with the UK-PURPOSE Strategic Plan to accelerate inclusive excellence for the institution. More information can be found at this link: https://dei.uky.edu/diversity-equity-and-inclusion-implementation-plan
² An earlier article called “Seven Lessons in Inclusive Campus Design: Learn How the University of Kentucky Developed Its First DEI Facilities and Spaces Plan” was published in the Planning for Higher Education Journal (V50N3 April–June 20) by Mary Anne Ocampo, Mary S. Vosevich, and Katrice Albert. Since it was published, inclusive design ideas have continued to evolve and change with current planning and reflection.
³ Kimberlé Crenshaw, an American civil rights advocate and legal scholar, developed a theory of intersectionality arguing that individuals experience multiple struggles and forms of oppression at the same time. Crenshaw has written about the intersection of race and gender, which has expanded to include more social identities (e.g., class, abilities) within the critical thinking towards equity.
Mary Vosevich has worked in higher education facilities management for 37 years and serves as vice president and chief facilities officer at the University of Kentucky in Lexington. She is a Past APPA President and since 2003 has been dean of the General Administration track for APPA’s Institute for Facilities Management, where she also teaches. She can be reached at [email protected]. Mary Ann Ocampo is an urban design leader at Sasaki, Boston, MA, whose work integrates planning, landscape, and architecture. She is also an associate professor of the practice of urban design at MIT and can be reached at [email protected]. Kevin Locke serves as the associate vice president of planning, design & construction and is the university architect for the University of Kentucky. He can be reached at [email protected]. This is Ocampo and Locke’s first article for Facilities Manager.



