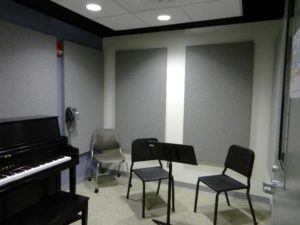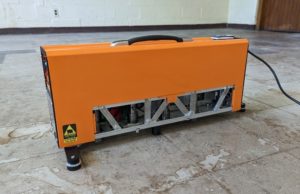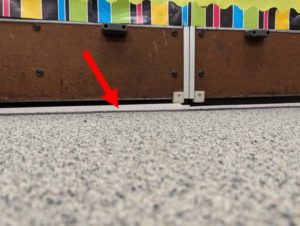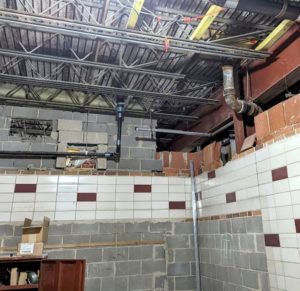
The acoustic environment in an educational facility can dramatically impact its ability to support students, faculty, and the community. Proper acoustic conditions are needed to facilitate clear communication, support focused work, and foster learning. With the advent of new hyflex classrooms, acoustics in teaching spaces must also support modern technologies, enabling equitable remote participation and asynchronous learning.
These goals can be challenging on college campuses, where adaptive reuse of older structures is common. Every legacy building has its own quirks that impact which design approaches will and will not work.
Developing acoustic solutions relies on understanding the conditions and goals of the renovation. That means measuring the current acoustic environment, identifying challenging site conditions, and recognizing design opportunities. It is a complex puzzle, but informed design choices can be made once the factors are understood.
Acoustics—More Than Meets the Ear
Acoustic design is not a luxury reserved for concert halls. The acoustic environment is fundamental to communication and a sense of space for the hearing population. Without adequate speech intelligibility, students struggle to understand instructors in classrooms. Excessive noise disrupts concentration and raises stress levels in study spaces. Lack of acoustic privacy increases annoyance and interpersonal tensions in student housing. The consequences of an inadequate acoustic environment are magnified for occupants with hearing impairments or neurodivergence.

Music practice room in a former automotive technical school shop (Image courtesy of Auxia Design)
Successful acoustic design requires close attention to factors like sound isolation, interior finishes, room shaping, building system noise, and environmental noise. The design must also support educational technologies for active and remote learning, audio/video capture, and simulation, which rely on audio capture and playback. Teaching spaces with these technologies require more tightly controlled acoustic environments and lower background noise levels. Careful coordination and documentation among the design team is needed, even for the most straightforward facilities.
Addressing these design considerations can be challenging. First, design options are limited by the existing building’s physical constraints. Solutions like raising the ceiling height in a music rehearsal space or relocating a noisy mechanical room may be cost-prohibitive. Second, renovation budgets are often saddled with other infrastructure upgrades, deferred maintenance, and abatement. Smart decisions must be made to prioritize the most critical remediations while reusing elements that work well, often demanding innovative solutions.
Educational Facilities Are Unique
Educational institutions own and operate an extensive range of facilities that contain some version of every space type. As a result, a typical educational campus renovation project may involve converting a building designed for one purpose to serve an entirely different program. Examples include an architecture studio created in a former cafeteria or a music production facility in a former automotive tech shop. Existing facilities may provide a solid foundation for the desired acoustic environment, while others will not. Similarly, most college campus buildings were designed by different project teams making decisions under vastly different budgets, schedules, programming requirements, and design trends.
Accurate information about underlying constructions, subsequent renovations, and the condition of existing systems is often challenging to find for older facilities. These unknowns can unexpectedly strain project budgets. As such, a project’s acoustical design solutions must anticipate the unknown and adapt to varying site conditions.
Listen, Benchmark, and Survey

Tapping Machine Used to Benchmark Footfall Isolation of an Existing Slab (Image Courtesy of Auxia Design)
Where does a designer start with all these challenges? A thorough acoustics survey at the outset of a project can be incredibly valuable. Most surveys involve a combination of onsite acoustic measurements and user surveys that seek to answer these questions:
- Is the existing acoustic environment appropriate for new programming, and does it meet current design standards?
- What role will technology play in the desired programming, and how will the acoustic design support those functions?
- How does this facility perform compared to other campus buildings? Benchmarking other representative spaces users wish to replicate or avoid is helpful.
- How much sound isolation does the current constructions provide? Due to field conditions, age, and construction quality, this performance can vary significantly from what one might expect.
- Are the existing acoustic elements—like door gaskets, acoustic wall treatments, operable partitions, and mechanical equipment isolators—functional?
- Which noise sources are likely to cause problems for future use cases? This may include indoor building systems or environmental noise sources impacting the site.
- What existing conditions and constraints (existing floor penetrations, mechanical shafts, infrastructure pathways, and other items may create acoustical challenges) will the team need to design around?

Gap Located Beneath an Existing Operable Partition (Image Courtesy of Auxia Design)
A thorough survey can uncover the most pressing acoustic challenges impacting a project, limiting the number of unexpected issues that arise during construction. When performed early, these findings can inform programming decisions and help teams retain placeholders in the project’s design and budget.
It is also critical to have many conversations with stakeholders throughout the discovery process. This is critical where instructional technologies will be deployed. Acoustic design decisions benefit from a firm understanding of how users intend to use a space. It is important to know what works and does not work in the existing facilities. No one has better insight than those who use these spaces daily. They may teach in a classroom where remote participants struggle to hear the instructor through the room’s ceiling microphones. Alternatively, they may operate a media production classroom becomes unusable when the HVAC system operates.
Expect the Unexpected

Unexpected Voids and Infrastructure in an Existing Masonry Wall Create Sound Isolation Challenges (Image Courtesy of Auxia Design)
Physical constraints in existing facilities often add cost and complexity to acoustic solutions. This is an inevitable result of tailoring acoustic elements and details to fit existing conditions. While floor plans in new construction can often be optimized to avoid problematic adjacencies, facility layouts in existing buildings are usually much more constrained.
Unexpected conditions, such as an asbestos abatement, can strain renovation budgets quickly. Compromise is inevitable; however, establishing a comprehensive set of acoustic goals and priorities at the outset can help design teams and owners navigate these decisions.
Existing conditions often demand a higher level of coordination among design disciplines. Sound leakage through audiovisual (AV) system backboxes commonly installed behind displays is a common acoustic concern. An acoustician may propose a simple detail to address this condition in a new facility with newly built stud walls. Meanwhile, a renovation may involve many existing wall constructions that can vary with past renovations. Each condition may require a unique detail to be developed and coordinated among the design team.
Finally, unexpected issues will arise during construction despite the design team’s best efforts. Frequent site visits are needed to identify these situations and develop appropriate solutions. A thorough site survey will often allow designers to develop and price alternative approaches in anticipation of conditions that may arise. For instance, a project may include details indicating how to seal different floor penetrations that may be uncovered during construction.
Putting It All Together
The diverse range of existing facilities found on college campuses can present unique challenges for renovation projects. Developing a comprehensive understanding of existing conditions and design constraints allows design teams to avoid many issues and plan for the rest. This process involves thorough acoustic surveys and stakeholder dialogue to establish clear priorities. Despite the inevitable complexities of renovation projects, coordination among design disciplines and construction oversight can mitigate challenges and ensure successful outcomes.
Greg Coudriet, LEED AP BD+C, INCE Brd. Cert. is the principal and founder of Auxia Design in Pittsburgh, Pennsylvania. He can be reached at [email protected]. This is his first article for Facilities Manager.
Technology + Trends
Seeks to identify technology and trends evolving and emerging in educational facilities. To contribute, please contact Craig Park, field editor of this column.
See all Technology + Trends.


