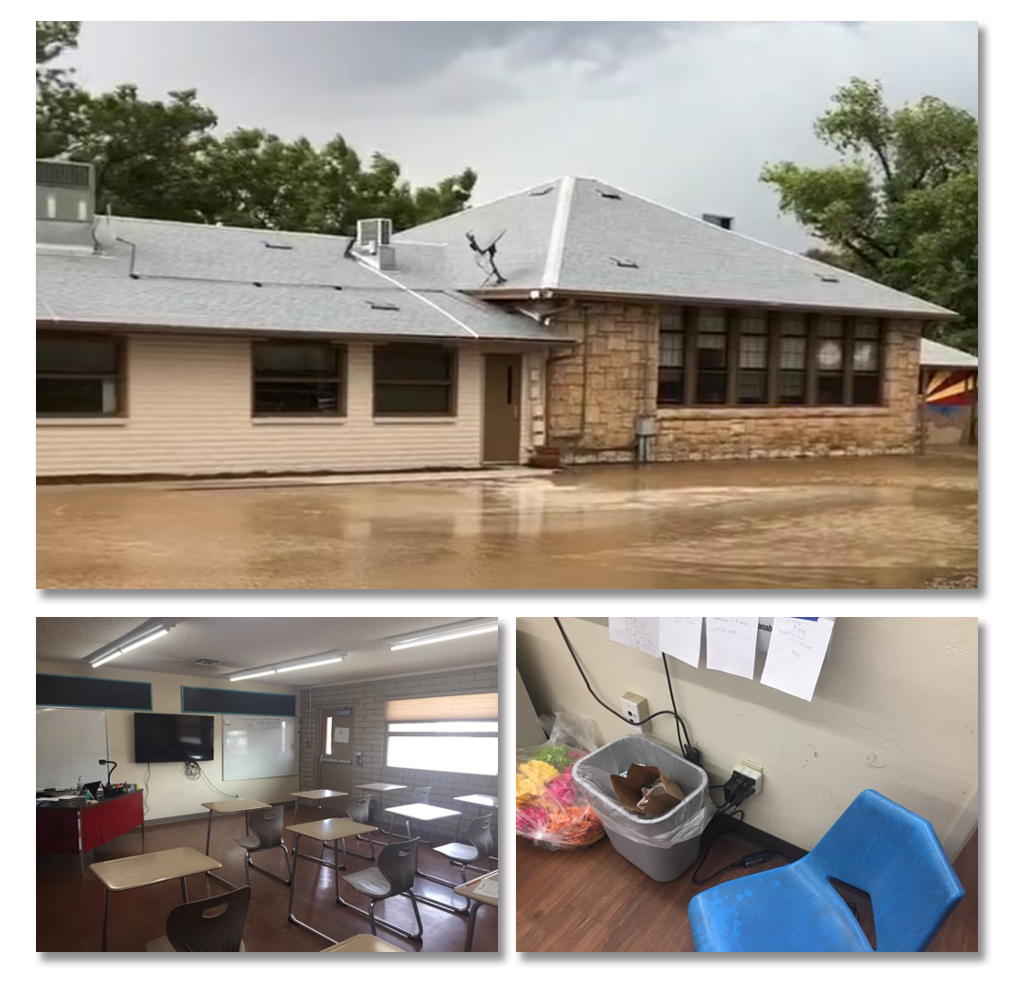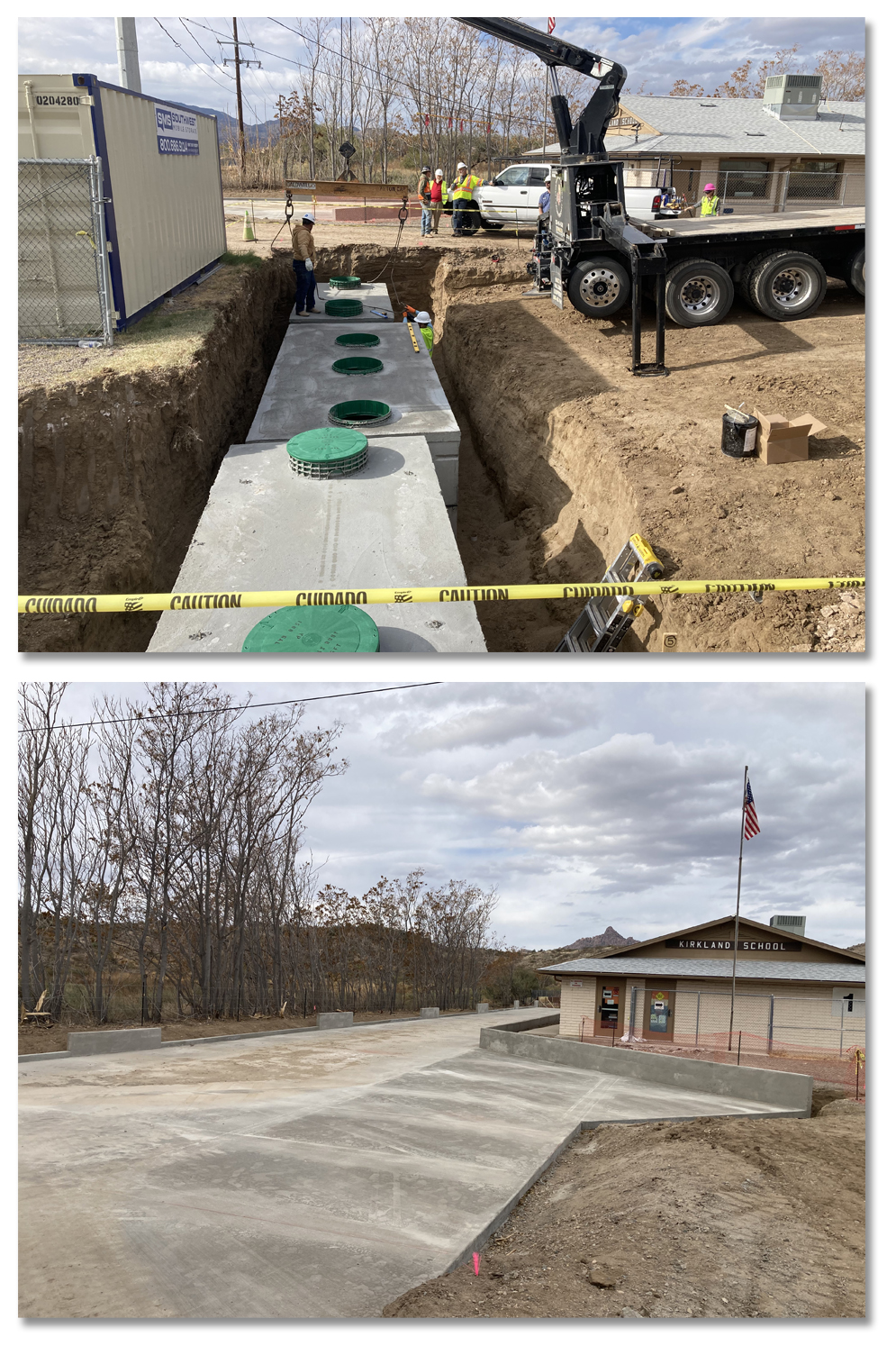At various points in most of our roles as educational facility managers, we’ll be involved in constructing a new facility, such as a classroom, laboratory, library/research center, or athletic center, or rebuilding or significantly reconstructing an existing building. Our job is to deliver the needed project on time and on budget to satisfied stakeholders. Too many facilities projects, unfortunately, are delivered late and over budget. A leading cause of this is having inadequate planning processes in place. This is especially true in public construction, where I do much of my work.
When projects run late and/or over budget, one or more of the following shortfalls in the project delivery team charged with project delivery are usually the culprits:
- Inadequate planning (including insufficient geotechnical investigations of what lies underground)
- Lack of regularly scheduled oversight processes
- Poorly defined project roles and responsibilities
- Little planning for risk and change management
- Poor budgeting
- Inadequate and discontinuous communication among all stakeholders
How do you avoid these pitfalls? Here are my recommendations for getting your project off to a great start, drawn from my 50 years of experience delivering public projects ranging from K–12 schools to freeways and transit projects.
Surprise-avoidance 101
Every well-run project has three interdependent but distinct phases:
- Planning: The planning phase consists of studies of the site and the project, surveys, investigations, and as much in-depth design as necessary to fully develop a detailed scope of work. The planning phase considers alternatives and leads to the development of a scope for the selected alternative.
- Design: The design phase simply “constructs” the project on paper (or on the computer) so that it can be constructed at the site.
- Construction: This final phase takes the design from ideas on paper to constructing it in the field.
The more detailed the planning and design phases are, the easier and less costly construction will be.
Each phase has its own risks and challenges, with the highest risk in the construction phase. No matter how simple a project might appear, complexities will arise that will require you to rethink the project. The more detailed the planning and design phases are, the easier and less costly construction will be. A simple truth about capital project management is: The earlier in the project delivery process you recognize and deal with a needed change, the less costly and less disruptive the change will be.
This fact illustrates the importance of a thorough planning phase/preliminary design/schematic design. Discoveries made early in the project delivery process are far less costly and less disruptive than construction “surprises.”
The first thing that the team or leader charged with delivering a capital project must do is to look at the proposed site. Even if you walk by the site every morning on the way to the office, inspect it more carefully. Walk it, know that you will be building on it, and look for the following:
- What is the terrain? Level, sloping, hilly?
- What is the vegetation? Is the site cleared? Are there trees, buildings? plantings? ground cover?
- How does the site drain? How would the current site drainage work with the proposed building? Is there an expectation of remedial construction to mitigate a drainage issue?
- Is there a view shed that should be incorporated into the orientation of the new facility?
- What are the soil conditions? Each soil type (e.g., clay, sand, rock, gravel, boulders) or combination of types will present challenges. I suggest conducting a soils investigation early in the design process.
- What sort of utilities may be on the site? Are overhead lines visible? Is there any indication of underground utilities? Early in the design process, commission a utility survey that locates and maps utilities and determines ownership.
- How will the site be accessed during and after construction? Consider occupant access and parking as well as service vehicles.
- How can the site be secured during construction to avoid interruption of ongoing instructional activities and to safeguard the public?
- What is the adjacent land use? Will the proposed facility be compatible with it?
During your walkabout, document your visit with copious photographs from as many angles as you feel appropriate.
Now that you are familiar with the site, confirm what you are going to build. Doing this is a bit more complicated than it might seem. You might be directed to “construct a 6,000 square-foot building with six classrooms and administrative space,” a seemingly straightforward assignment. But when challenges caused by site conditions and differing stakeholder needs arise, even the simplest of projects can become complex.
To avoid misunderstandings among different project stakeholders, assemble them all and determine what each will require for a successful delivery. This is best done in a sit-down working meeting where ideas can be shared and potential issues resolved. Another way is to simply solicit input by asking questions, such as, “What will you need to properly maintain this air handler?” Memories are short, so document everything and get signoff from senior management, operations and maintenance management, and financial management.
To this end, a best practice is to use a project initiation form (PIF). Whereas many institutions have some documented processes to start a project, these processes often overlook the needs of end users, stakeholders, and the operations and maintenance staff in favor of the financial managers. A proper PIF includes input from all stakeholders and contains:
- Statement of purpose and need (Briefly outline why this project is needed and how it will be used)
- Background (What is the history behind this project?)
- Project objectives (Four or five tangible outcomes, including metrics for defining the objectives)
- Scope
- Stakeholders (Include the operations and maintenance staff)
- Critical success factors (Those half-dozen or so elements necessary to declare the project a “success”)
With the PIF, you now have an initial vision—a “mission statement”—that outlines what the final project outcome will be and initiates the first step in the project delivery process. (A complete scope will come after a more complete site investigation and preliminary design.)
Here is a real-life example involving a current project.
Case Study: Kirkland Elementary School, Kirkland, Arizona
Kirkland Elementary School is a small K–8 school located in rural western Yavapai County, Arizona, with fewer than 100 students. The primary instructional space, constructed in 1919, is a stone masonry structure, and two additions were constructed in 1972.

Top: Kirkland Elementary School’s 1919 stone building at right and attached 1972 addition. Ponded water in the foreground shows where stormwater entered the building under the doors, causing significant damage to the floor and interior walls. Bottom left: Inadequate lighting and exposed and unprotected fluorescent light fixtures in a classroom in the 1972 addition. Bottom right: Overloaded electrical outlet in a classroom.
In 2019, a devastating flood caused major damage to the school. The building was in a state of disrepair and required extensive reconstruction of the roof structure, foundation, and floor system. In addition, the electrical and lighting systems were inadequate, and the building clearly was subject to flooding: Three episodes of flooding in the past decade had required extensive and expensive repairs and closed the school for months while repairs were conducted.
I became involved as a knowledgeable local volunteer to assess the damage and recommend a path forward with regard to project planning, budgeting, and initial project management. In my initial investigation, I found a 100-year-old building with two additions that did not meet current code. It was functionally obsolete and prone to flooding because of its location. In addition, the building was contaminated with human waste from an upstream septic tank, but the geography of the site was such that stormwater could not be realistically diverted away from the building. I used my technical expertise and personal contacts to have the state legislature appropriate money for the project. Subsequently, the governor appointed me to serve on the Arizona State School Facilities Oversight Board.
Because of the cost of repairs, the decision was made to replace the building. The initial project “mission statement” was to construct a 6,000-square-foot classroom building with six classrooms and administrative space for the school administrator. The state legislature appropriated a budget of $3,000,000 for this project.
During the planning phase, the project scope changed significantly. The building was reconfigured to house four classrooms plus a kindergarten classroom and a pre-K classroom, an administrator’s office, a work room (copy machines and files), a nurse’s office, a reception area, a small lobby/entrance, and four restrooms (for boys, girls, nurse, and disabled users). In addition, the selected site was revealed to be crisscrossed with underground utilities, all of which needed to be relocated.
During the project’s planning phase, as the design team considered the proposed building’s location and orientation, they had a power pole removed and power lines placed underground. Numerous utilities, including electrical, water, and wastewater, are now beneath the level area where the new building will be constructed. These will be relocated.

Top: Installation of septic system, with the old school shown to the right rearc. Bottom: Kirkland School’s stormwater protection system. The large concretes slab will contain stormwater, slow its velocity, and direct it away from the remainder of the campus.
Since a major purpose of the new building was to locate the primary academic facility out of a flood hazard zone, it was decided to construct a series of detention basins and channels to route stormwater away from the facility. These drainage improvements were made more challenging because it was not possible to increase the size of the stormwater outfall or the size of the storm drain because it was located on private property, and the owner would not allow an increased volume of stormwater. This meant that stormwater had to be retained on site in a detention basin to avoid exceeding the capacity of the existing undersized storm drainpipe.
Further, an investigation into permitting requirements meant that the project had to include a 5,000-gallon water storage tank for fire suppression, part of a revised code requirement for rural areas that are dependent on groundwater wells.
In addition, reconfiguring the buildings’ layout involved access and site security, constructing new access points, accounting for site security (including security fencing), traffic patterns, student drop-off points and bus access, and pedestrian access.
The point in all of this is that even the simplest projects often have complexities that must be dealt with. What started as a simple 6,000-square-foot building resulted in a far more complex project including extensive coordination with utility companies and adjacent property owner requirements, permitting requirements, and stormwater and site condition complexities.
The good news is that because the design team conducted an extensive preliminary design review during the planning phase, the project team was able to deliberately deal with scope increases as they became aware of them and to revise budgets and modify schedules without the urgency and increased costs of making changes during construction.
This small, isolated project in a rural, almost unspoiled, area of the Arizona central highlands illustrates the importance of a thorough and deliberate planning phase in any construction project.
Coming in the March/April Facilities Manager: project risk and change management.
Michael S. Ellegood, P.E., is a practicing civil engineer, a former senior executive of major international engineering firms, and a former large county public works director. He serves on the Arizona State School Facilities Oversight Board, the state agency charged with overseeing all public-school construction in Arizona. An experienced project manager, he has published articles and conducted training on project management. He can be reached at [email protected].



