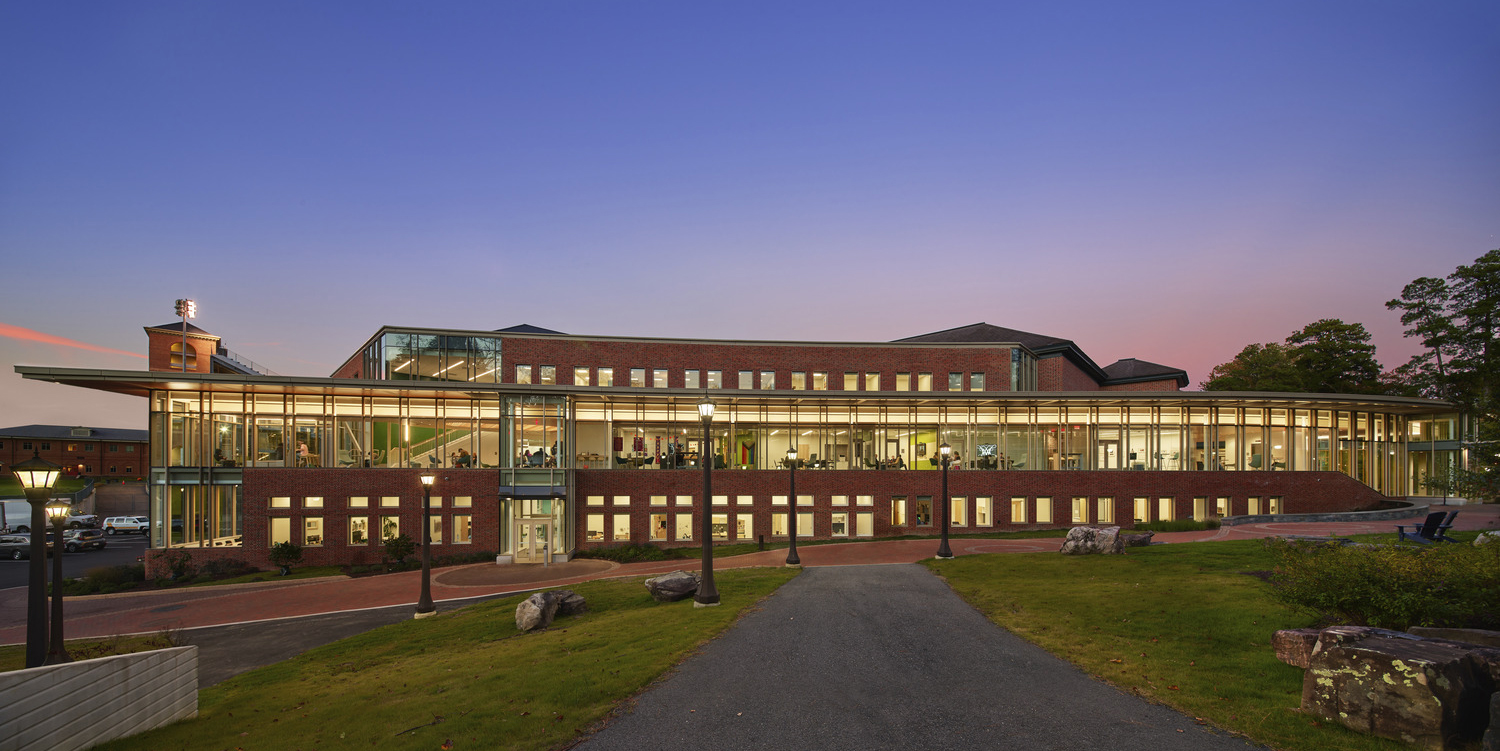Following the conclusion of the academic year, the summer months are often considered a “quiet” time on campus for many. Yet they are among the busiest for school administrators, campus planners, and facilities professionals.
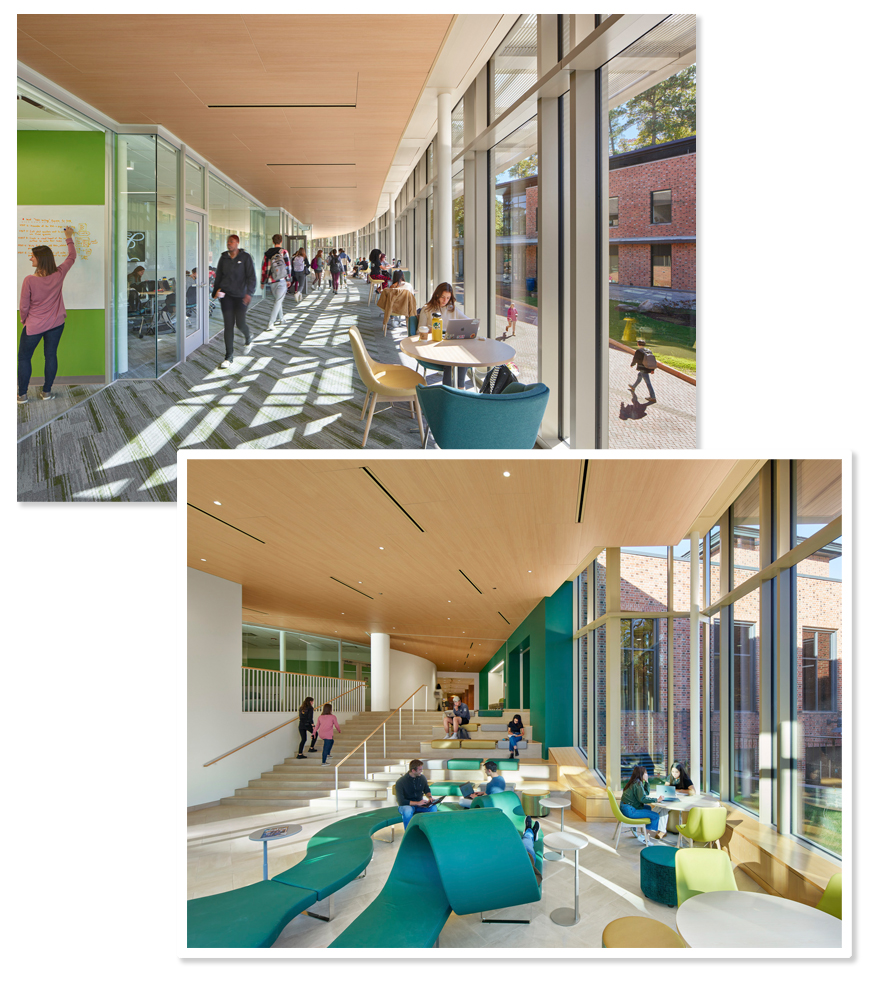
Top: Interior view of Sadler Center’s level 2 “concourse” showing full height curtainwall and exterior trellis shading system. Bottom: Addition’s new main entry from the student life walk featuring direct connection to the existing atrium and student lobby lounge space. Halkin Mason Photography.
Thoughtful and intentional planning is critical for all colleges, universities, and schools as student needs evolve and schools adjust to changing academic and student life environments. A thorough review of campus facilities and land use is an ongoing process and often yields the sense of nonstop renovation, upgrades, and new construction on campuses big and small. Renovation and rehabilitation projects can bring a unique set of challenges to colleges and universities, especially if a facility slated for renovation or expansion must remain open and accessible during that work.
Many facilities on campus are critical and can’t shut down. Think of student centers, dining halls, and post offices. Some facilities are home to multiple critical functions, so that even when renovations become necessary, they must often require phasing and construction under occupancy.
How can a college or university effectively prepare for and manage a building renovation or addition if that facility must remain operational during the construction process? This question is a challenge faced by an increasing number of schools. Let’s explore the three vital phases of the process—planning, design, and construction—to better understand how institutions can best manage construction while ensuring minimal impact on campus operations.
Master Planning & Current Conditions Assessments
It all starts with a plan. In fact, it’s best to have a plan for the plan. Educational institutions have massive facility assets both among the building inventory and across acres of open space, roads and parking, pedestrian pathways, and myriad outdoor amenities. A good master plan will address space utilization, projected space demand, and the adequacy of existing facilities to meet those demands functionally.
This data informs the physical planning and strategic priorities and guides a vision for short- and long-term improvements both on the grounds and in the buildings. However, many institutions do not have the supporting inventory of facility and infrastructure assessments that are so important to realizing a vision. While the master plan identifies future renovation and construction projects, execution of those project will be influenced considerably by the current conditions.
It is never too late to begin developing those resources, even in an incremental way. More information will enable facility managers and their design teams to better plan for facility upgrades, renovations, and new construction. Even an incomplete assessment of existing facilities is valuable for planning because facility managers will know what they don’t know, enabling them to deal better with the unforeseen by modeling the risk and assigning adequate budget and schedule contingencies.
What do you anticipate future needs will be? How does your current campus account for those needs? What must change? These questions are answered more reliably when some fundamental and consistently relevant issues are addressed in a facility assessment. They include:
- Safe, efficient, and easily navigable pedestrian and vehicular circulation
- Campus landscape and stormwater management
- Accessibility and building codes
- Basic building systems, energy, and sustainability
- Appropriateness of current space for the existing or proposed function
- Utility infrastructure.
Most college and university campuses have large infrastructure needs. These typically “underground and unseen” systems are often a significant source of cost, risk, and surprise in construction projects. Think of everything required to support a campus such as water, heat, electricity, telecommunications, sewer, sanitary sewer, and data. It’s vital to have a clear understanding of current campus infrastructure and then layer the vision for the campus’ future on top.
Review records and create a centralized system that tracks what’s under the ground and running to buildings. Geographic information system (GIS) programs can help save and analyze this information. With GIS and other utility mapping technology, facility managers can assign data, such as age and material types, to infrastructure.
With a current master plan and an understanding of what is known and unknown about the condition of the existing facilities and systems, facility planners can establish a proper project implementation strategy with a well-defined scope of services required of the design team for a successful project.
Implementation Planning and Design
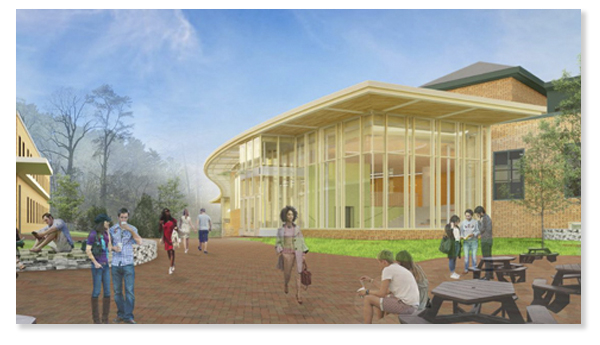
An artist’s rendering shows what the expanded Sadler Center will look like. Plans call for a three-story addition on the west side of the Sadler Center in addition to renovations to the Student Health Center. Image courtesy of Grimm + Parker architects and William Rawn & Associates.
Sadler West at William & Mary in Williamsburg, VA is an example wherein all the issues discussed above were in play. The university had a master plan that identified a vision for a “Student Life Village” and assigned the location of key student services facilities and programs to that campus precinct. The master plan identified a linchpin project as part of that vision, which was an addition to the existing Sadler Student Center to consolidate the dispersed departments of the Division of Student Affairs and to expand and activate the “Student Life Walk,” an important outdoor pedestrian connector and gathering space. As a major hub of student activity, including a dining hall, conference rooms, post office, and social spaces, the Sadler Center’s essential operations had to be maintained during construction.
To successfully implement a project of this type, all members of the design team—ideally including architects, engineers, and the construction team—should be engaged early because the constraint of construction under occupancy will impact design decision-making at all levels. For Sadler West, William & Mary wisely authorized a predesign study to clarify and refine the scope of the project, fill in the blanks about the current conditions, and generate a design concept and implementation strategy.
Among the outcomes of the predesign study were the project goals and priorities, a facility program (space demand), and a more complete understanding of the operations of the Sadler Center and the impact of the addition on existing building systems and infrastructure. For example, the study triggered and analysis of the Central Plant—its capacity and the need for a new chilled water line to the project site. Likewise, life safety and accessibility codes were studied to identify deficiencies and ensure compliance during construction and upon completion. To support efficient and accurate design documentation, a high-definition survey (laser scan) was performed.
Beyond the building itself, implementation planning and design included consideration of impacts on the broader campus operations, such as pedestrian and vehicular circulation, deliveries, parking, and the student experience. The site offered limited space for the addition and, therefore, required reconfiguring the Student Life Walk to include three stories—including occupiable space over the existing loading dock. Making the Student Life Walk accessible and building over a functioning loading dock became key challenges to be managed in design.
Measures taken in predesign to focus on defining the vision, scope, and cost of the project informed all aspects of design implementation from space planning and structural systems to utilities and landscape architecture. These efforts ultimately proved reliable as the 53,000-square-foot addition was delivered on time and on budget with minimal disruptions to operations.
Construction
The construction phase of a project on an active campus, particularly for projects like that of the Sadler West addition, presents challenges as well as some compelling opportunities.
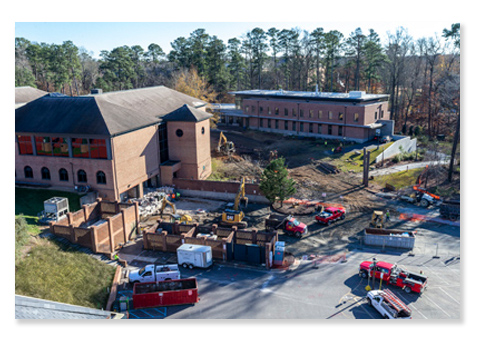
An aerial view of the construction site. Photo by Jim Agnew.
Among the most challenging conditions at Sadler was the need to build occupiable space over a fully operational loading dock. This condition impacted fire department access, egress, deliveries, staging, and logistics to accommodate construction activities, including superstructure installation and relocation of underground utilities in the area. Thanks to the construction manager, the construction team was involved during the design phases to help anticipate and address these challenges. For example, the construction manager proposed a set of temporary loading docks adjacent to the existing loading docks and the design was adapted to accommodate this proposal. Once the core of the Sadler Center addition was constructed, the temporary loading docks were removed, and the permanent loading docks reopened with additional protections until construction was complete.
As with any campus project, safety is paramount. All members of the design and construction team need to collaborate on safety procedures and the trust built through that process can yield creative solutions. At the Sadler Center, the university allowed the contractor to coordinate logistics and deliveries when the temporary loading docks were in use. This approach ensured the highest degree of project safety because the contractor was best equipped to monitor and manage the temporary docks that they installed. Another lesson is to rely on detailed calendars and scheduling to minimize disruption on campus and keep a facility open.
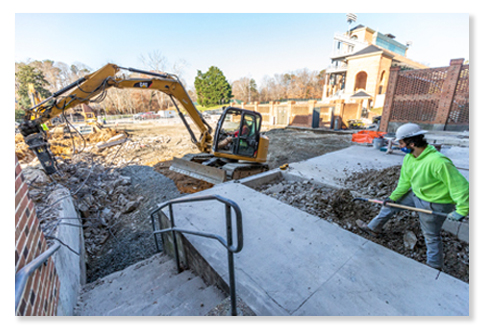
Every effort was made to keep disruption to a minimum. Photo by Jim Agnew.
William & Mary recognized and took advantage of the opportunities that often exist when visibly and functionally disruptive construction takes place on campus. Regular and inclusive communications among all stakeholders was intensified relying on the contractor’s detailed schedule to minimize the disruptions and keep construction activities running smoothly. These circumstances also became an opportunity to manage expectations and generate excitement and enthusiasm for the ultimate completion of construction and the resulting new student resources and amenities. The university engaged in an ongoing campaign during construction using signage and social media to keep students and staff apprised of progress, advertise the anticipated features and benefits, and prepare them for occupancy.
Takeaways
As colleges and universities consider how best to maximize often limited space and facilities on campus, examples from William & Mary offer valuable lessons.
First, update the master plan. Ensure that the architecture and engineering design team has as much information about the current conditions as possible and that the design scope and schedule allow for the team to discover the information needed, such as with utility mapping.
Second, engage in strategic facility planning for each project before beginning design in earnest. Develop clearly defined goals and priorities and a conceptual design strategy that resolves function, quality, and cost via close collaboration and coordination among all members of the design team, including university stakeholders.
Finally, in complex projects like the Sadler Center, get the contractor involved early as part of the design team and create an atmosphere of inclusion and trust. Architects, engineers, and builders, working as a team with a unified vision of a successful project, can manage most any facility planning challenge.
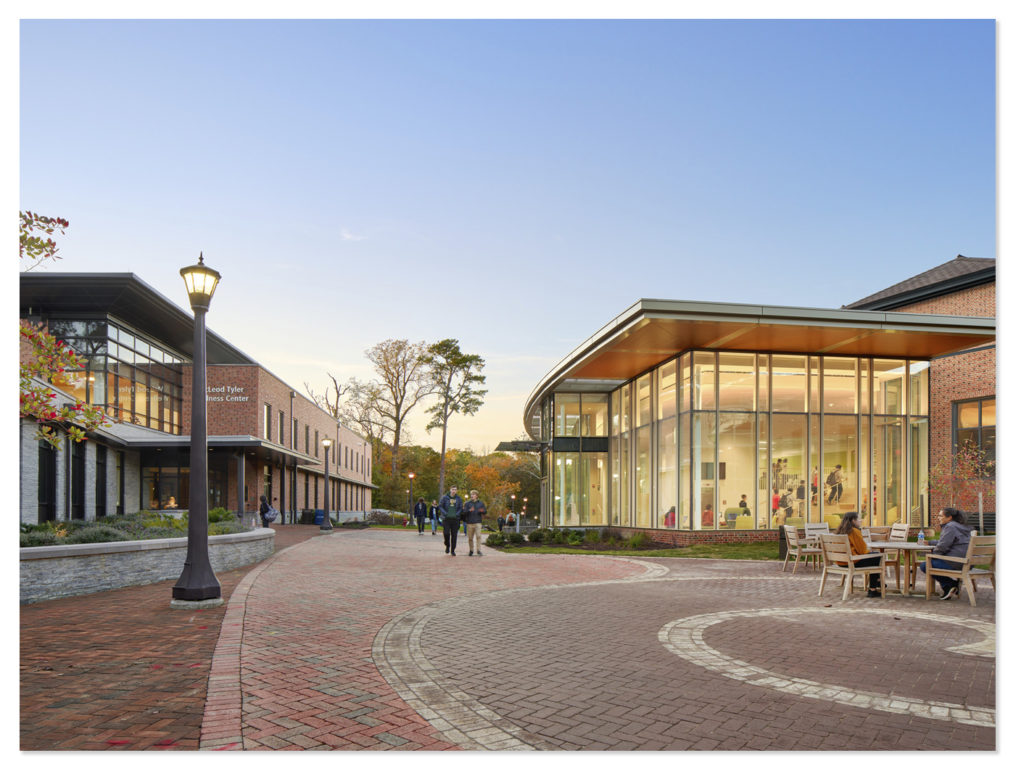
View looking west showcasing the added main entry from the newly designed, accessible exterior Student Life Walk at William & Mary. Halkin Mason Photography.
The evolution of campuses across the country will persist, and the challenges will not abate. Thus, college and university leaders, including campus planners and facilities professionals, will be called upon to become ever more creative to deliver exceptional facilities. The best practices outlined above offer insights that all colleges and universities can leverage as they strive to maintain a healthy and sustainable learning community.
Tim Dean is a Regional Growth Leader with TRC Companies, a global firm providing consulting, construction, engineering, and management services based in Newport News, VA. He can be contacted at [email protected]. Anthony Lucarelli, AIA is a Principal and Higher Education Practice Leader at Grimm + Parker Architects, Tysons, VA, providing guidance from campus planning and feasibility studies to full-scope design including facilities for residential life, student services, STEM-H, and sports and recreation. He can be contacted at [email protected]. This is their first article for Facilities Manager.
